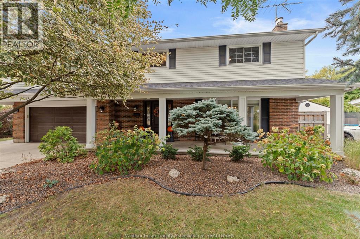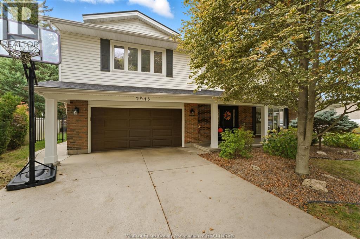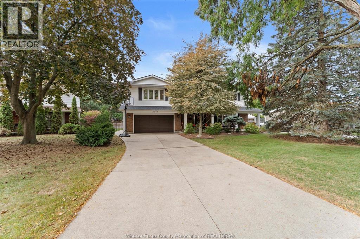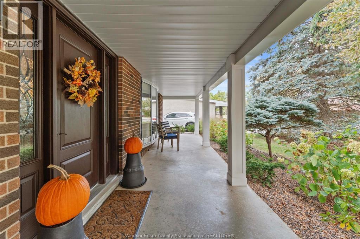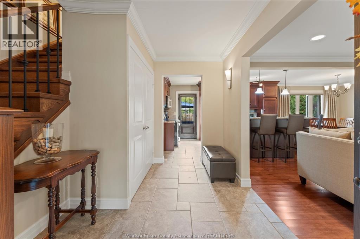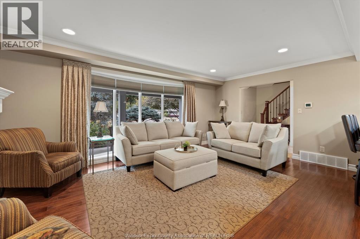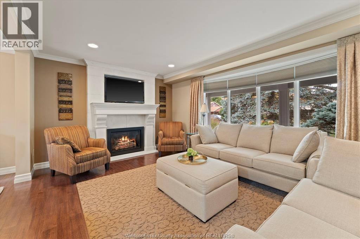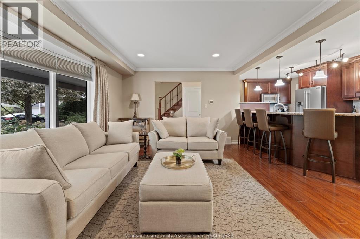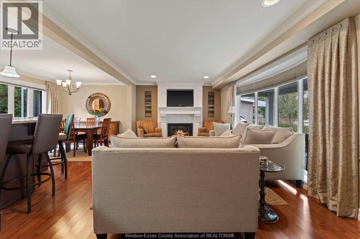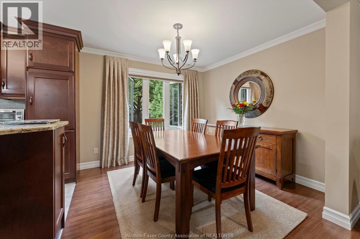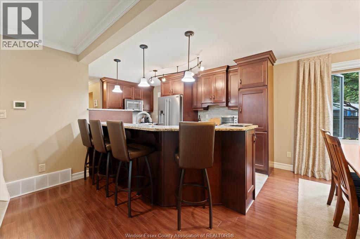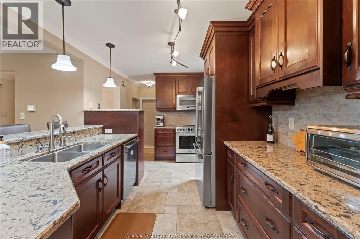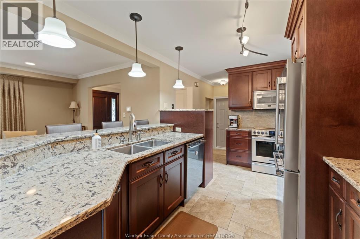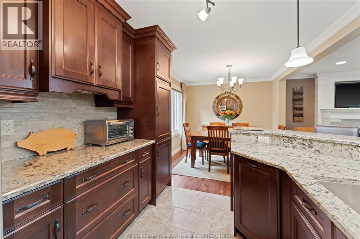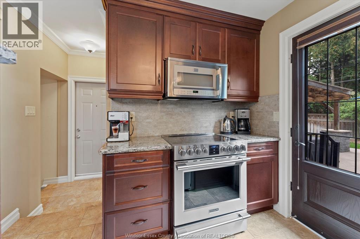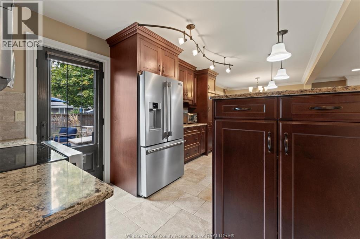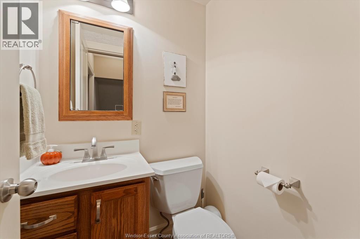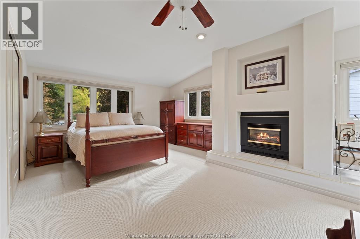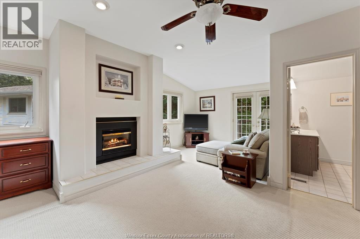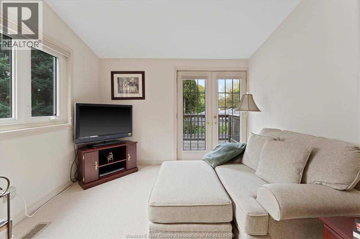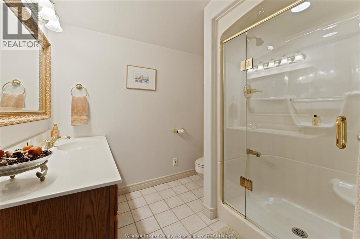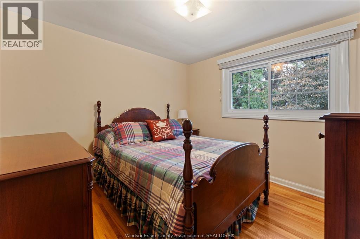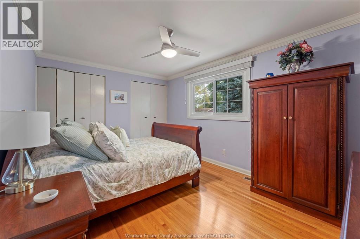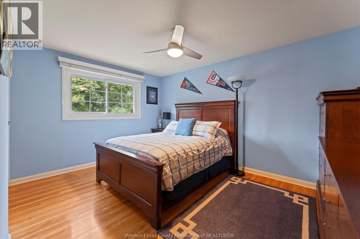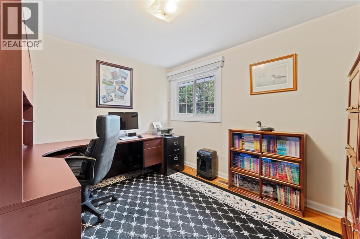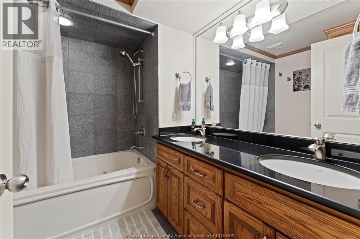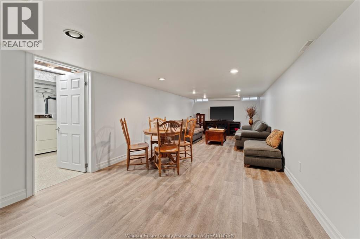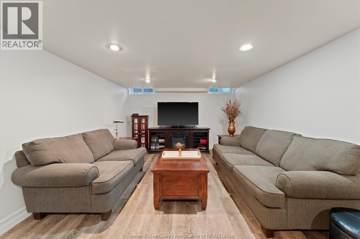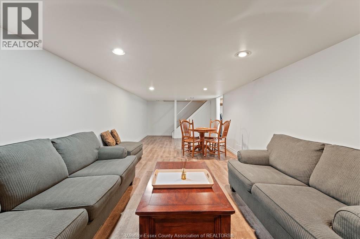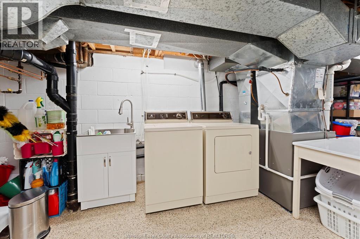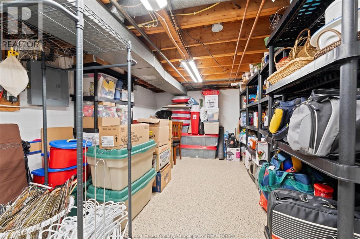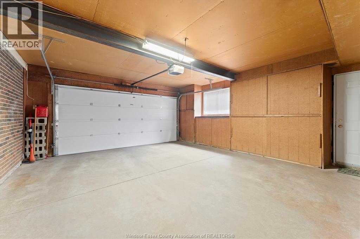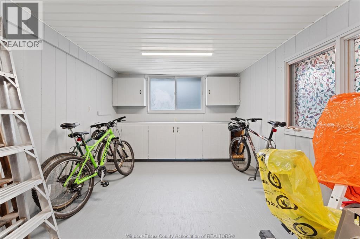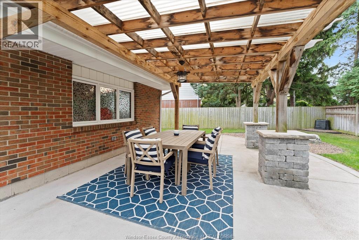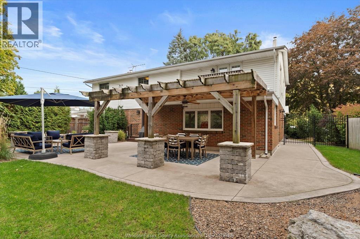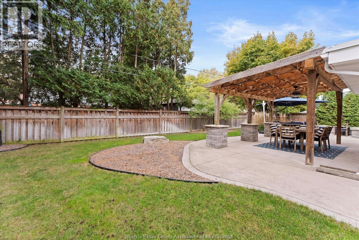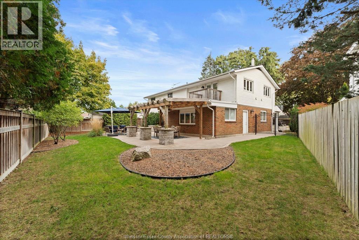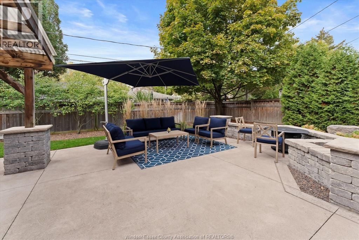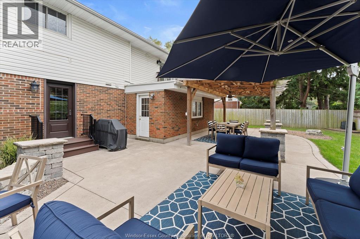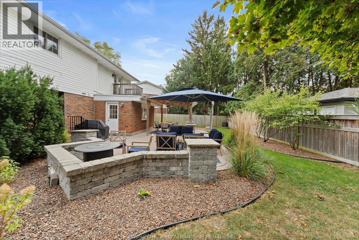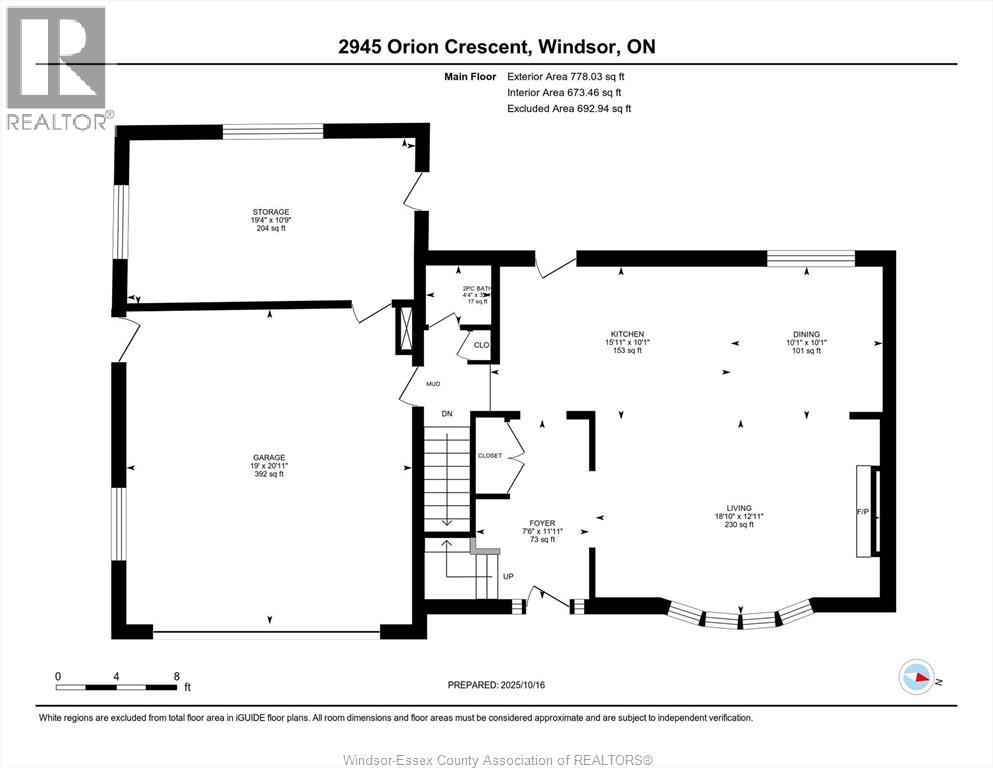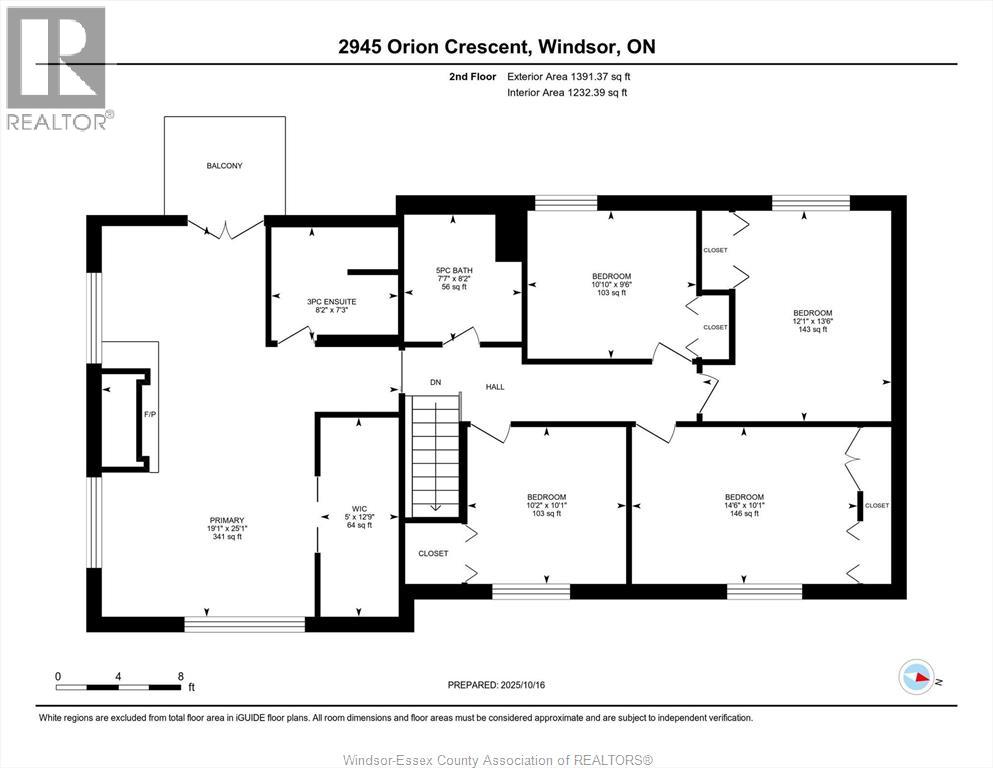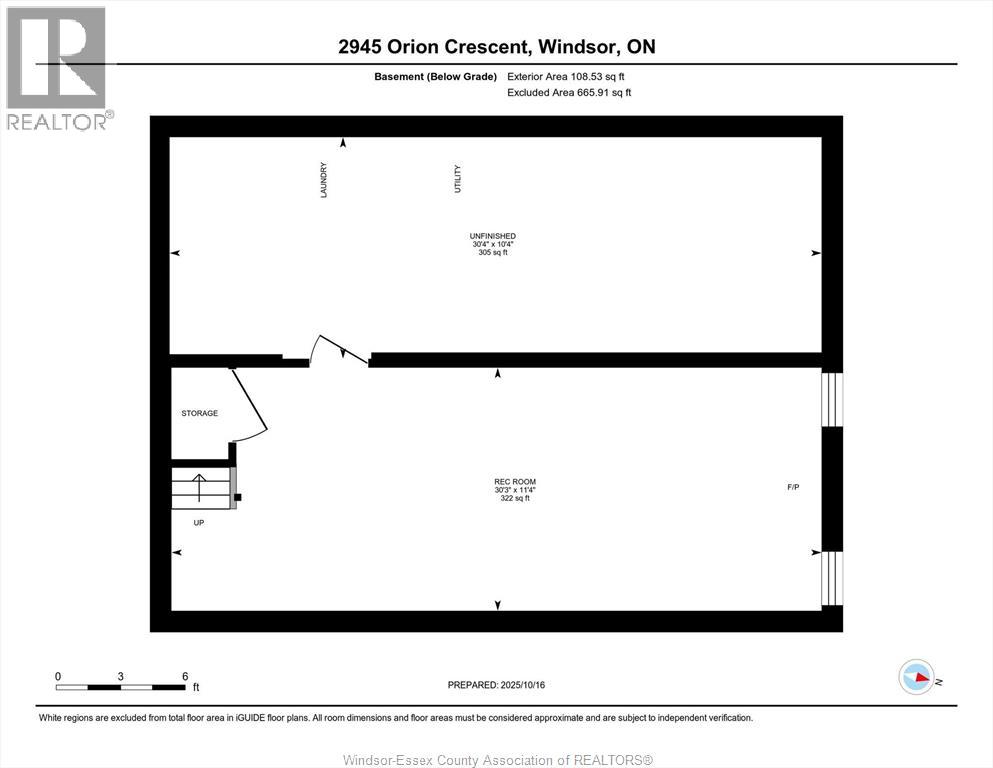2945 ORION CRESCENT - $759,500.00
2945 ORION CRESCENT - $759,500.00
Bed / Bath5 / 2 Full, 1 Half
Listing ID25026292
ConstructionAluminum/Vinyl, Br
FlooringCarpeted, Ceramic/
FireplaceGas, Insert
ParkingAttached Garage, G
Land Size60.98 X IRREG FT
TypeHouse
StatusFor sale
Property Details
Extended Features:
Features Double width or more driveway, Finished Driveway, Paved drivewayOwnership FreeholdAppliances Dishwasher, Dryer, Microwave Range Hood Combo, Refrigerator, Stove, WasherCooling Central air conditioningFoundation BlockHeating Forced air, FurnaceHeating Fuel Natural gas
Details:
Welcome Home to sought-after South Windsor. Tucked away on a quiet crescent in one of South Windsor's most desirable neighborhoods, this warm and inviting 2-storey home offers almost 2,000 sq. ft. of comfortable living space-perfect for a growing family. The formal entry leads to the open concept main floor w/ beautiful Living room w/ FPL and dining room. The Mastro kitchen w/ quartz countertops and breakfast bar is the heart of the home, ideal for family meals and entertaining friends. With 5 bedrooms, there's room for everyone. The huge primary suite is a true retreat, featuring a cozy sitting area, walk-in closet, private ensuite bathroom and balcony overlooking the backyard. Step outside and enjoy the professionally landscaped pie-shaped yard with a pergola, patio, and sprinkler system-a wonderful space for kids to play and summer get-togethers. Gas BBQ and fire pit lines. Additional features include 2.5 baths, a finished family room in the basement, and a 2-car garage with extra storage/workshop. Major updates have been taken care of, including roof (2024), furnace (2019), and central air (2015). All modern stainless-steel appliances , gutter guards and sump pump in basement for peace of mind. Located in the Massey/Glenwood/Bellewood/Holy Names school district, this home is close to shopping, dining, parks, and the Herb Gray Parkway Trail, with easy access to all highways. Call today for your personal showing of this immaculate family home! (id:4555)
LISTING OFFICE:
Royal LePage Binder Real Estate, Sarah Mitchell
