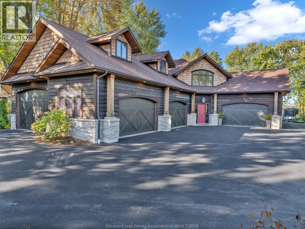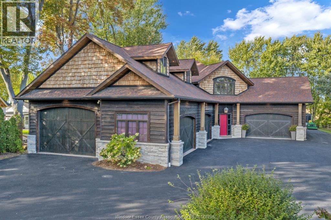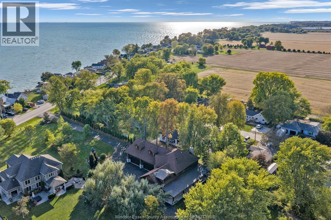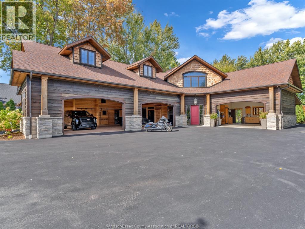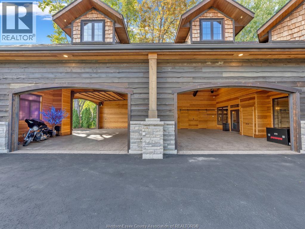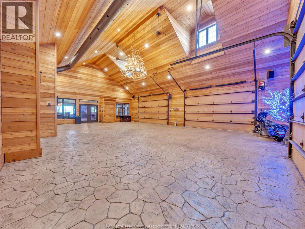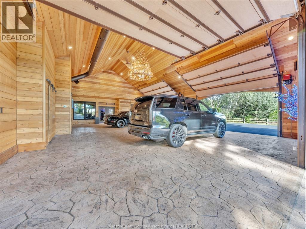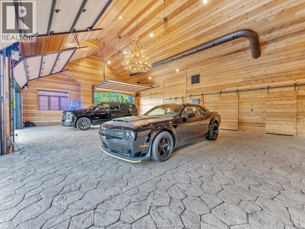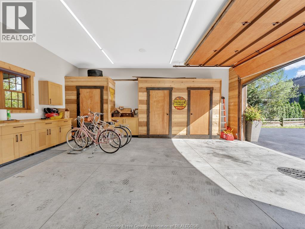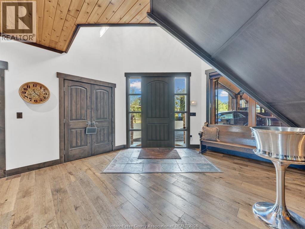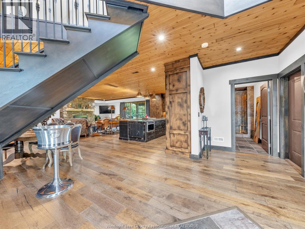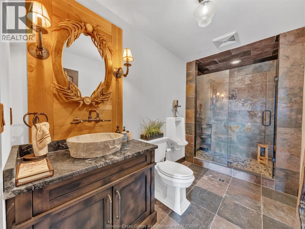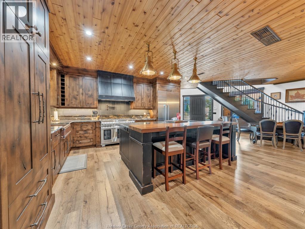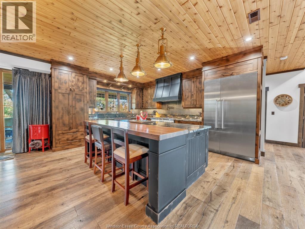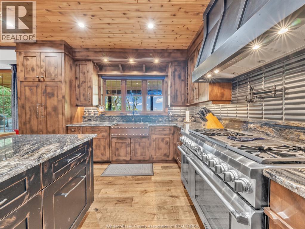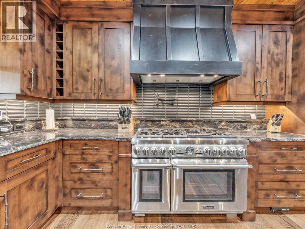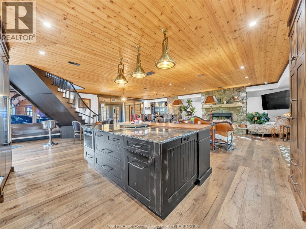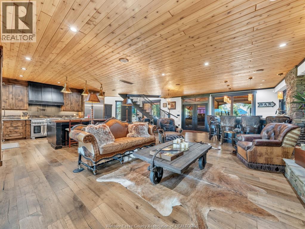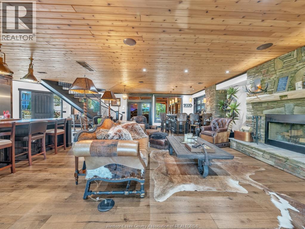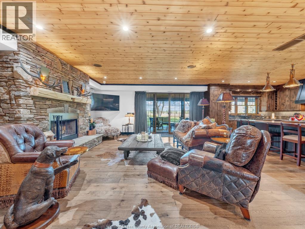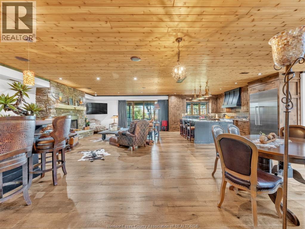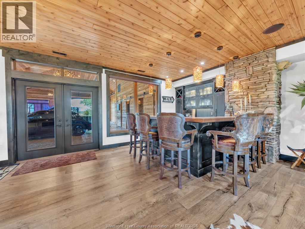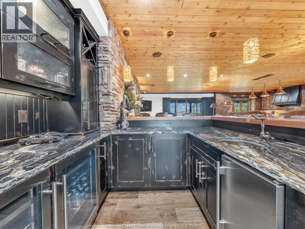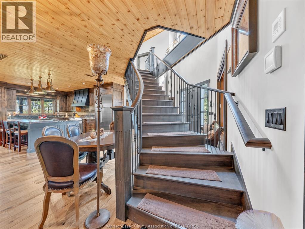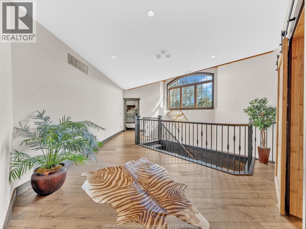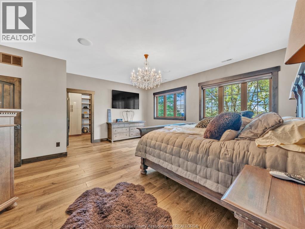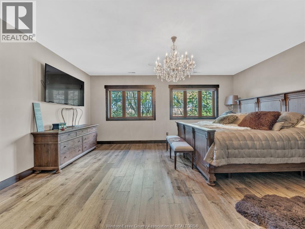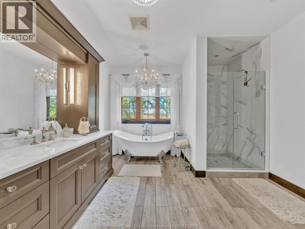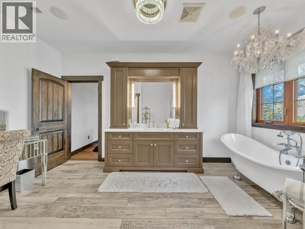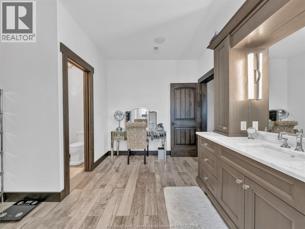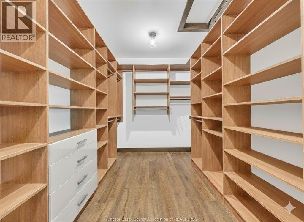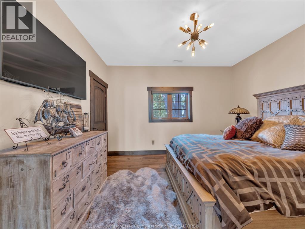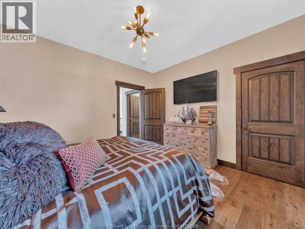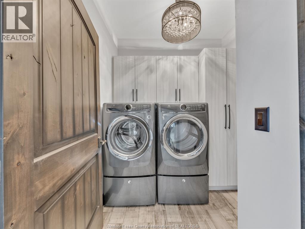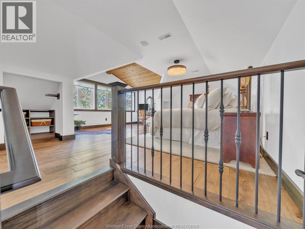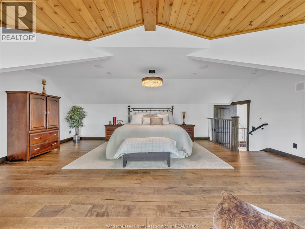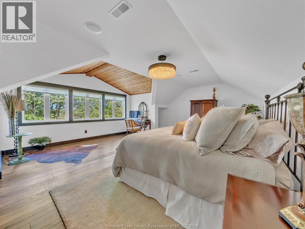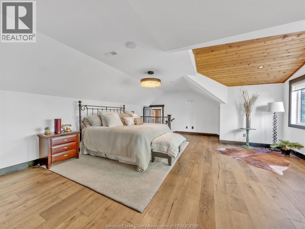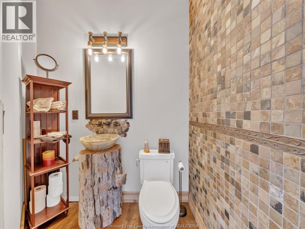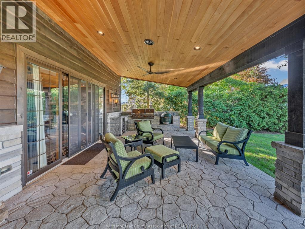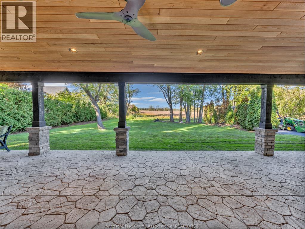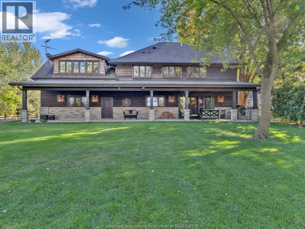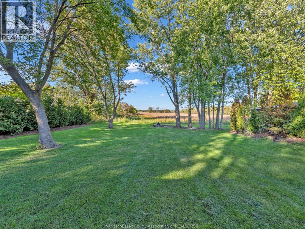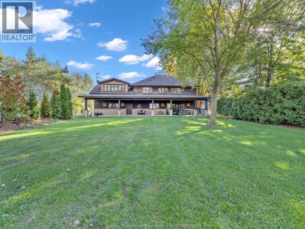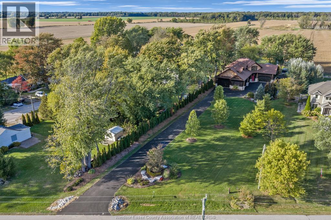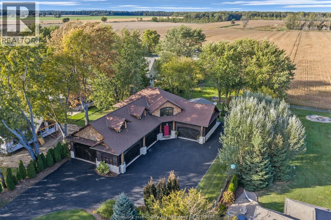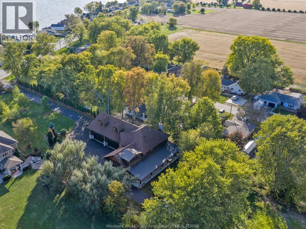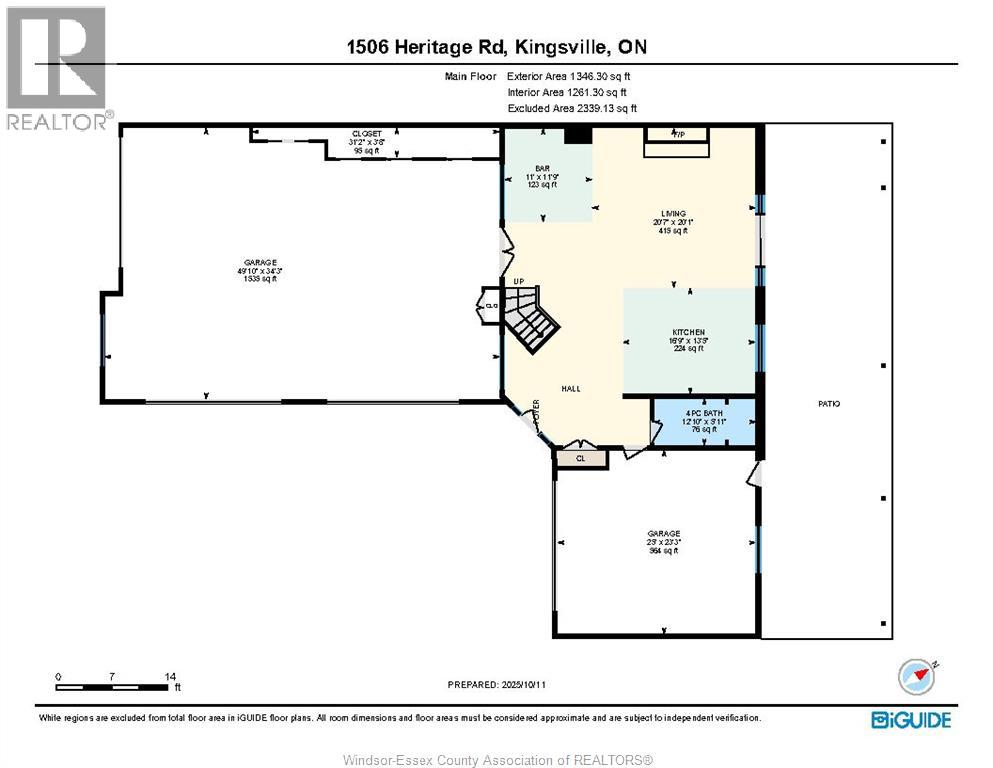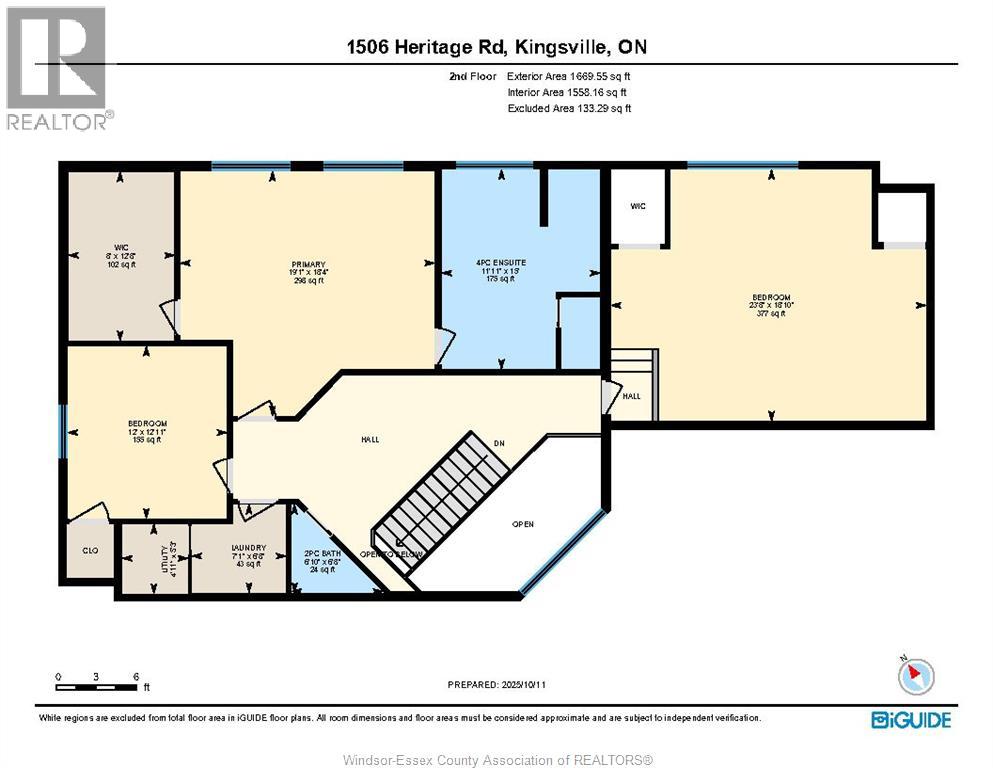1506 HERITAGE ROAD - $1,999,999.00
1506 HERITAGE ROAD - $1,999,999.00
Bed / Bath3 / 2 Full, 1 Half
Listing ID25026302
ConstructionStone, Wood
FlooringCeramic/Porcelain,
FireplaceWood, Conventional
ParkingAttached Garage, G
Land Size110.01 X 426.99 IR
TypeHouse
StatusFor sale
Property Details
Extended Features:
Features Double width or more driveway, Finished Driveway, Front DrivewayOwnership FreeholdAppliances Dishwasher, Dryer, Microwave, Oven, Refrigerator, Stove, WasherCooling Central air conditioningFoundation ConcreteHeating Boiler, Forced air, FurnaceHeating Fuel Natural gas
Details:
A truly one-of-a-kind ""Garage-Lodge"" retreat on 0.9 acre perfect for car enthusiasts, entertainers, woodworkers or creatives. You name it, it can be done here. The fully cedar-lined, stamped concrete garage is heated, cooled and showcases 8+ vehicles in style. Step into the rustic-luxury mountain lodge, finished with rich natural materials, solid alder doors, trim and cabinetry. Highlights include cowboy-cut granite counters, a natural stone fireplace, black walnut bar tops, and a chef-worthy Thermador kitchen overlooking the cozy living space centered on a classic wood-burning fireplace. A 6-seat rustic luxe bar is Ideal for hosting. The layout is designed to comfortably entertain up to 40 guests, with seamless Indoor-outdoor flow to the covered patio, built-In Napoleon gas grill, and XL Big Green Egg. Upstairs, the spacious primary suite features a walk-In California Closet and spa-like ensuite with clawfoot tub, glass tile shower, and makeup vanity. Two more bedrooms, laundry, and a powder room complete the upper level. Across the home is the working 2-car garage ""the one that's okay to get dirty'' complete with built-in cabinets, granite counters, and floor drain for washing vehicles. Exterior features triple-dipped Haida Skirl cedar, stone accents, clear cedar sofits. alder-faced garage doors, full landscaping, and a 10-zone Irrigation system. Listing agent must be present for all showings. See documents tab for full details. (id:4555)
LISTING OFFICE:
Royal LePage Binder Real Estate, Chris Bishop
