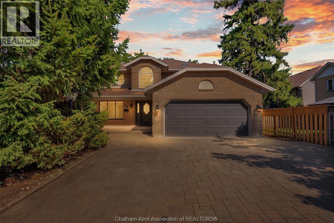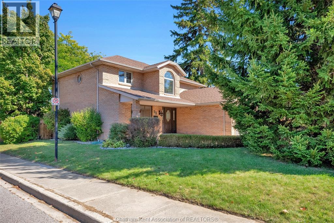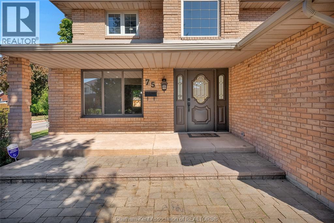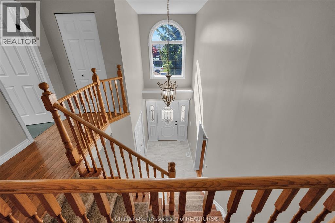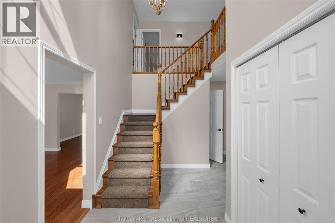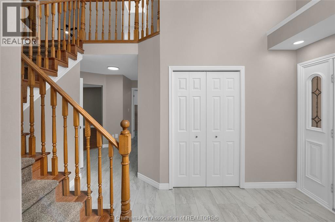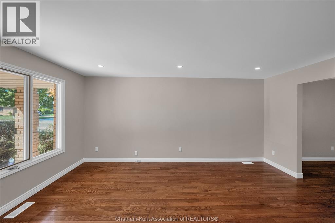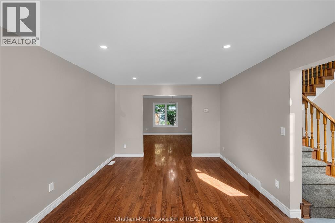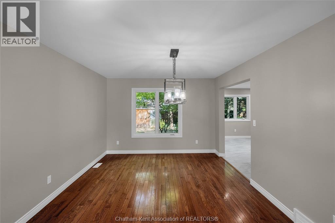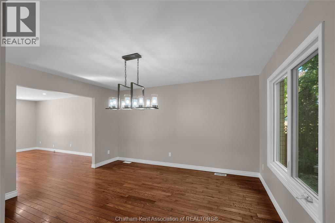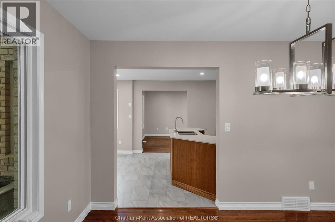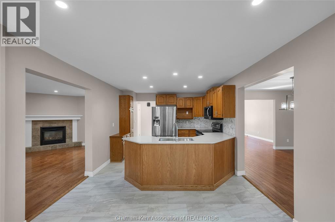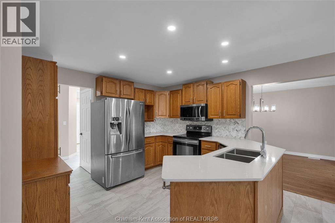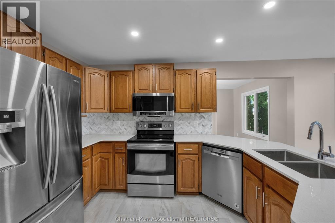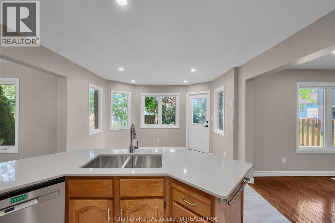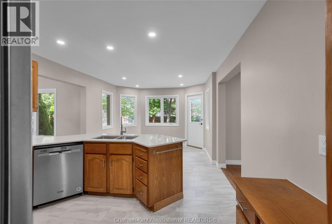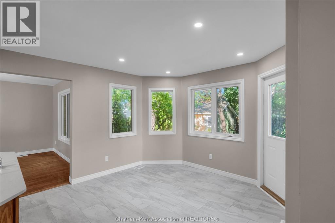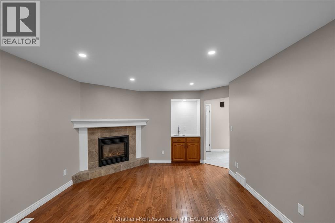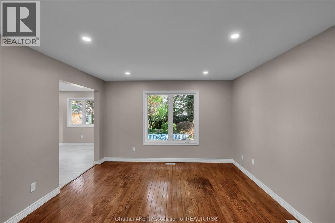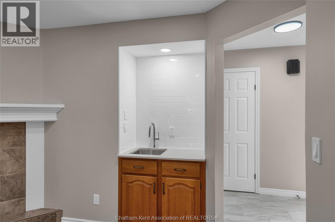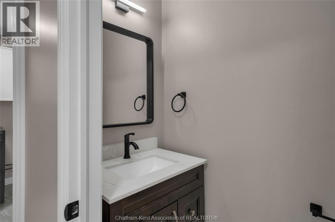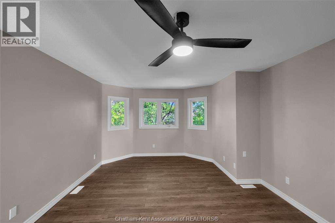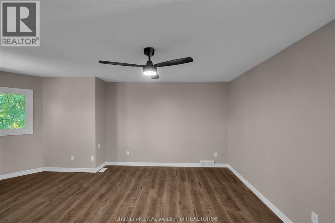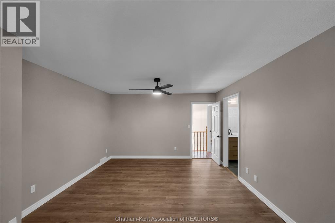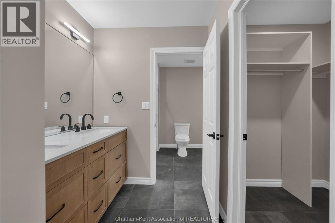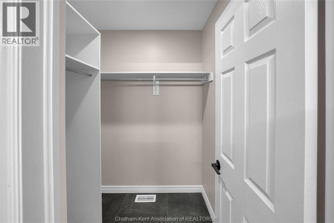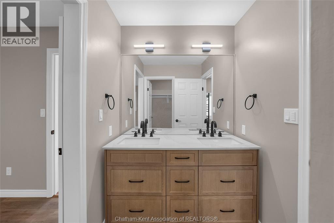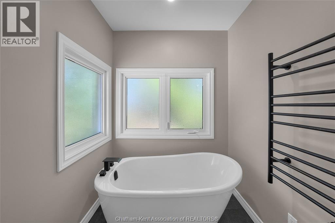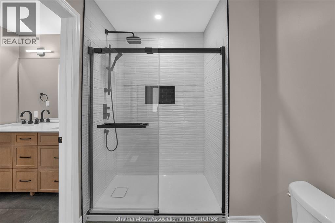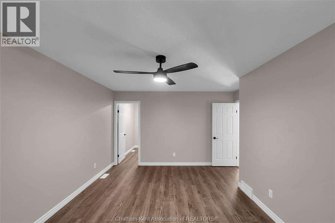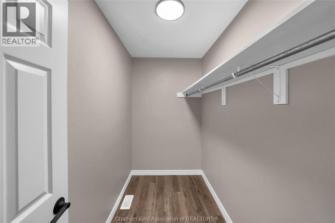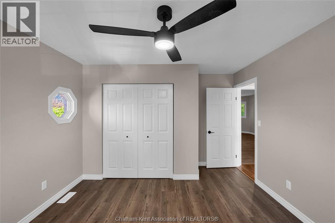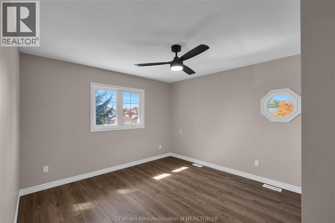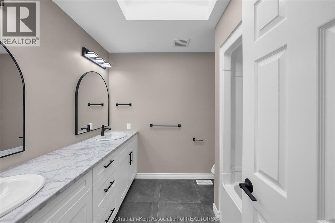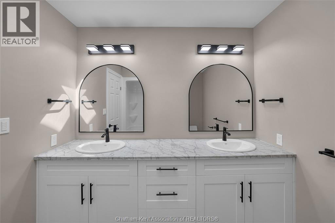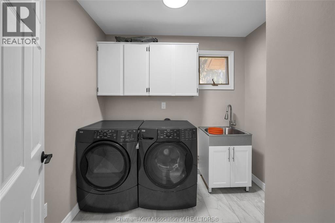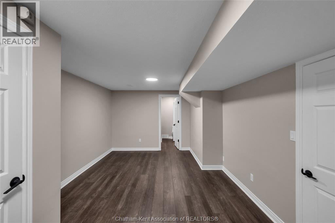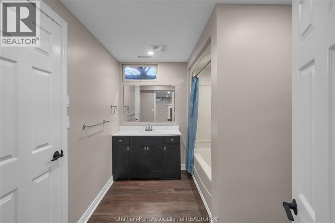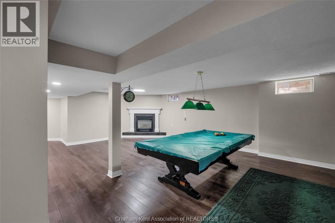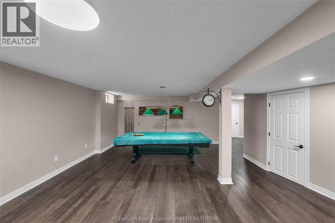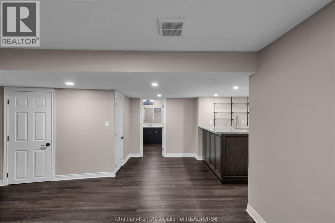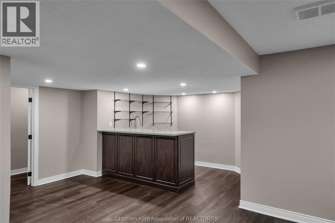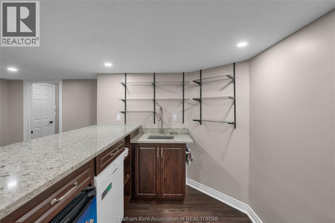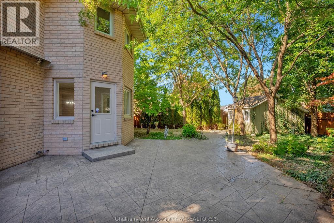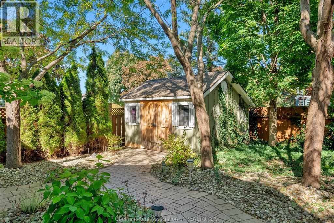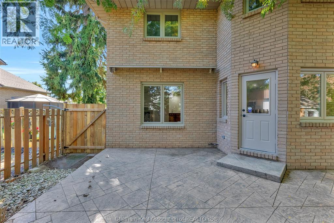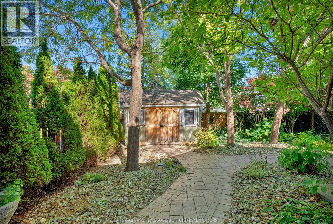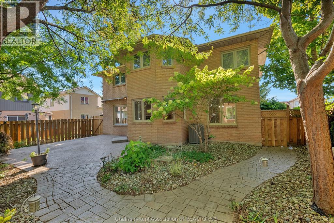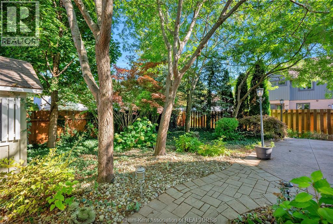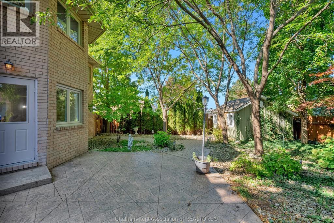75 NORWAY MAPLE DRIVE - $648,888.00
75 NORWAY MAPLE DRIVE - $648,888.00
Bed / Bath4 / 3 Full, 1 Half
Listing ID25020667
ConstructionBrick
FlooringCeramic/Porcelain,
FireplaceGas, Direct vent
ParkingGarage
Land Size54.33 X 120.51 / 0
TypeHouse
StatusFor sale
Property Details
Extended Features:
Features Interlocking DrivewayOwnership FreeholdAppliances Central Vacuum, Dishwasher, Dryer, Refrigerator, Stove, WasherCooling Central air conditioningFoundation ConcreteHeating Forced air, FurnaceHeating Fuel Natural gas
Details:
Welcome to this beautifully updated two-story corner lot home, now available in one of the most sought-after neighborhoods. This residence offers a spacious, classic layout with timeless style and functionality, featuring three plus one bedrooms and a fully finished basement, providing ample room for comfortable living. The main floor is designed for both elegance and practicality, welcoming you with a bright, two-story foyer. It includes a sun-filled front living room, a formal dining room, and a large family room complete with a gas fireplace. The eat-in kitchen is a true highlight, boasting quartz countertops and a patio door that leads to a stunning landscaped backyard with a stamped patio, creating a perfect private retreat. Adjacent to the kitchen, the inviting family room features a natural gas fireplace and a wet bar, making it ideal for entertaining or cozy movie nights. For added convenience, there is also a two-piece bath and main floor laundry. Upstairs, you will find three spacious bedrooms, two of which feature walk-in closets. Large windows allow natural light to fill a full bath. The primary suite includes a walk-in closet and a beautifully remodeled five-piece bath, offering a total spa-like retreat. The finished lower level is ready for fun and function, offering a massive recreation room, a second gas fireplace, and a wet bar with a dishwasher, establishing it as the ultimate entertaining space. This level also includes a full four-piece bath, a bedroom/office space, and a utility room. The exterior curb appeal is further enhanced by a double car garage and the beautifully landscaped corner lot. This home has recently undergone many significant updates, including new lighting, furnace A/C, hot water heater, and bathrooms in 2025, updated flooring throughout, and a new roof. (id:4555)
LISTING OFFICE:
Royal Lepage Peifer Realty Brokerage, Kazimierz (cass) Opiela
