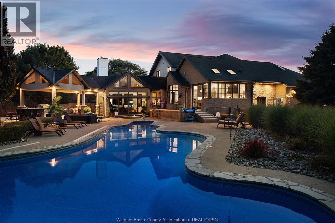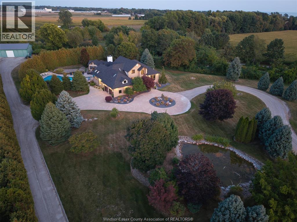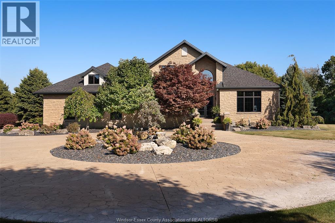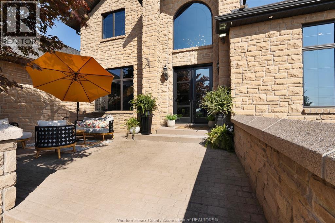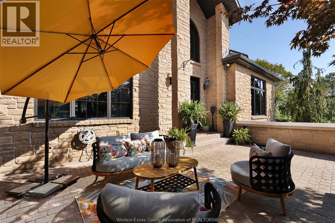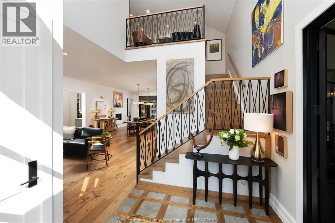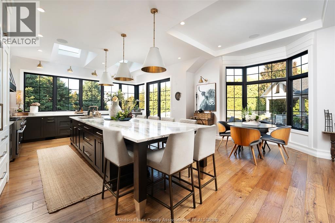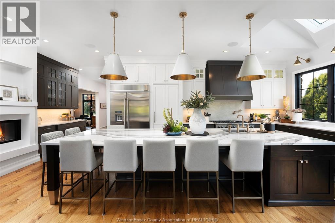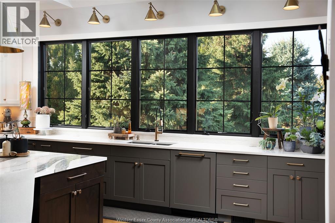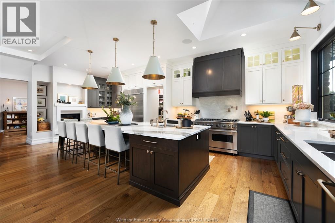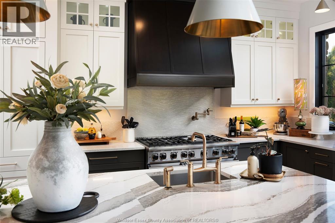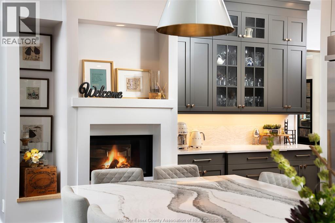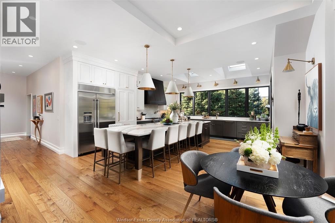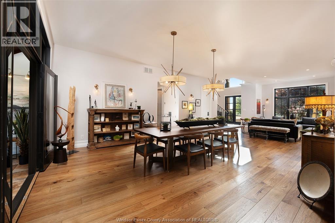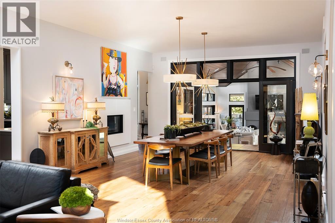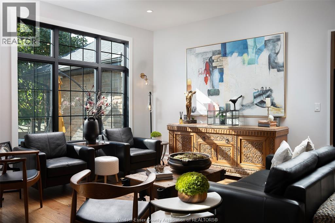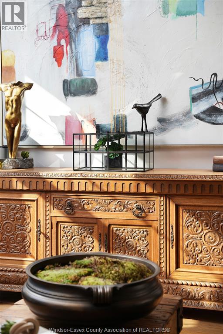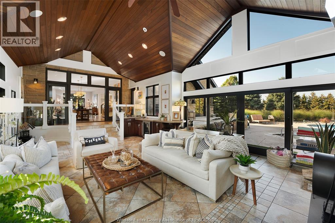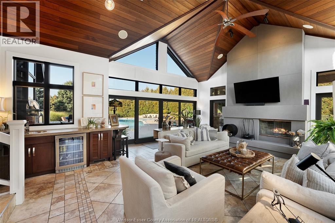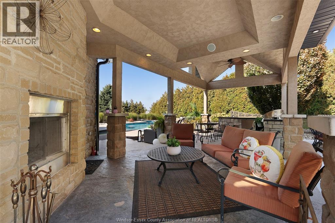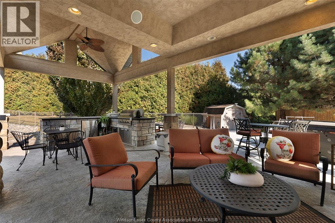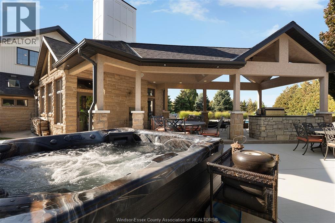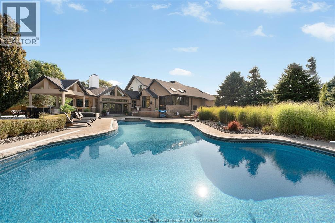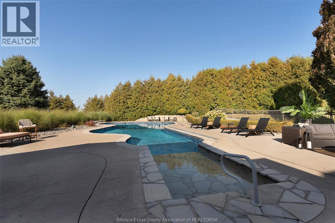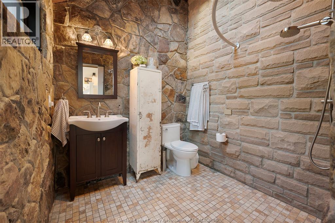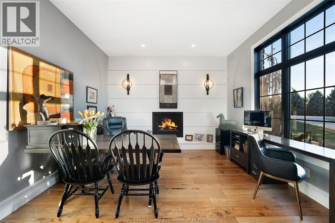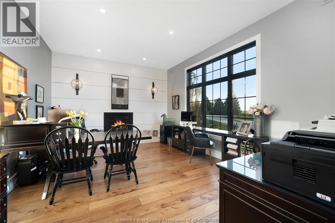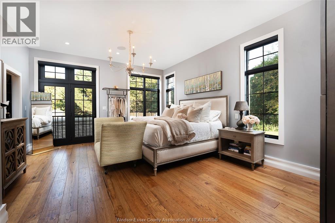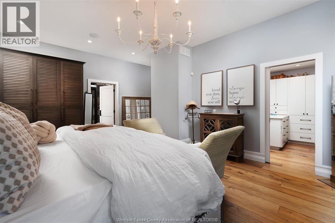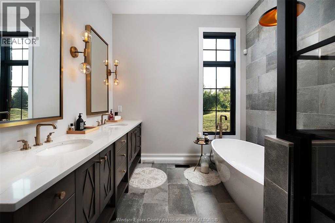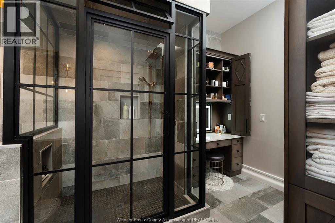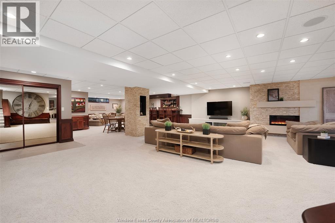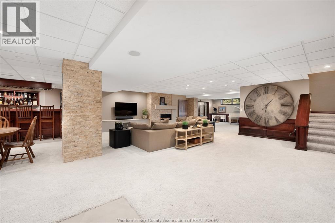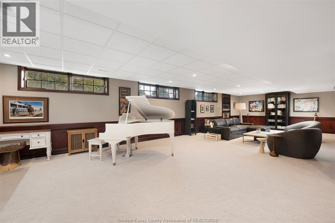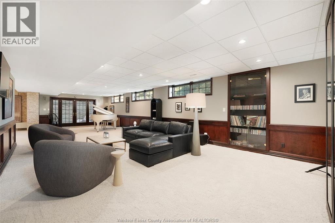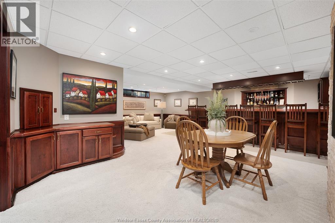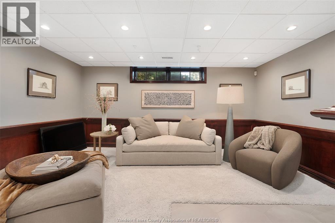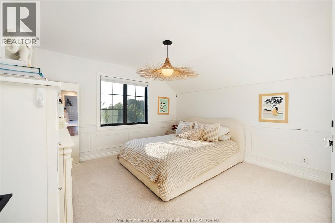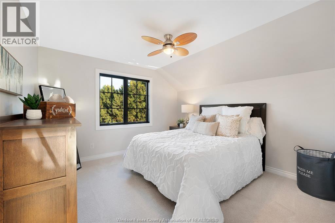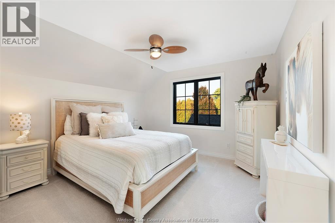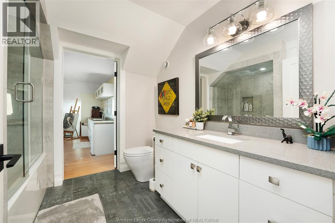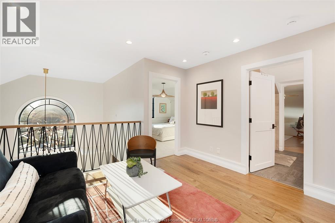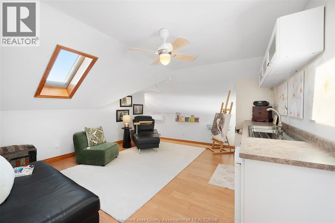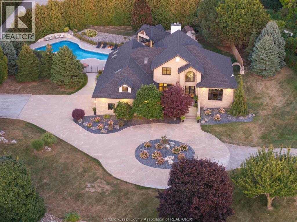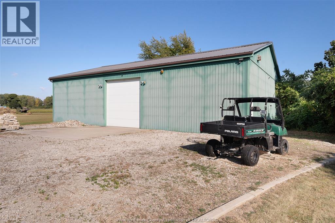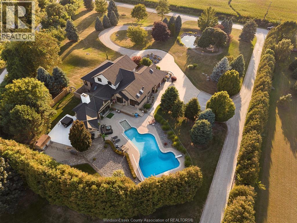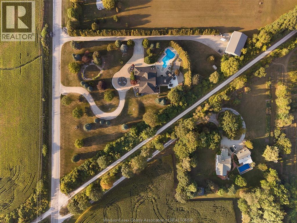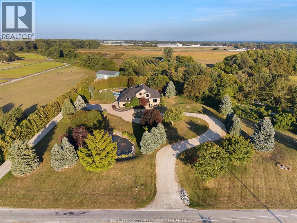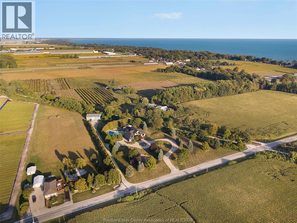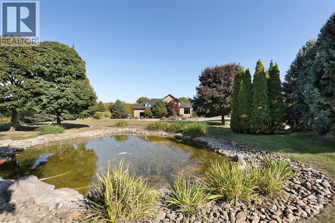1490 KRATZ Sideroad - $2,864,900.00
1490 KRATZ Sideroad - $2,864,900.00
Bed / Bath5 / 4 Full, 1 Half
Listing ID25025273
ConstructionConcrete/Stucco, S
FlooringCarpeted, Ceramic/
FireplaceGas, Wood, Convent
PoolInground pool
ParkingAttached Garage, D
Land Size450.07 X 740.68 X
TypeHouse
StatusFor sale
Property Details
Extended Features:
Features Circular Driveway, Front DrivewayOwnership FreeholdWater-front Waterfront nearbyAppliances Central Vacuum, Dishwasher, Dryer, Freezer, Garburator, Hot Tub, Refrigerator, Stove, WasherCooling Central air conditioningFoundation ConcreteHeating Floor heat, Forced air, Heat Recovery Ventilation (HRV)Heating Fuel Natural gas
Details:
A rare offering — this exquisite custom-built estate with approx 7,500 sq ft is perfectly set on 3+acres of manicured grounds just minutes from charming downtown Kingsville. Every detail is designed for elevated living and effortless entertaining. It features 5 bedrooms, 4.5 baths, 7 fireplaces, soaring 10 ft ceilings, and a stunning full walkout lower level opening to an English sunken garden. This home is complemented with an in-law suite and premium finishes throughout. This smart home has an integrated sound system, automated blinds, and heated floors. Relax in your private retreat with the inground pool, hot tub, and covered lanai, cozy up by the natural fireplace. The tranquil pond and private island offers hammock time or camping for the kids. Chef’s dream kitchen with 14ft Cambria island, walk- in pantry, professional appliances and a dumb-waiter for serving in the lower level. It is flooded with natural light and anchors the home. Primary bedroom features a walk-in closet and a bank of custom cabinetry, en-suite bath and Juliette balcony overlooking mature trees. 3 bedrooms grace the upper floor and lead to the separate in-law suite with lounge and kitchenette area with dedicated entrance. The heated pole barn with separate drive completes this truly exceptional property — a rare fusion of luxury, lifestyle, and location. (id:4555)
LISTING OFFICE:
Jump Realty Inc., Tasha Slater
