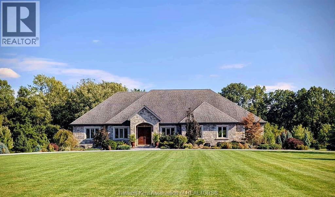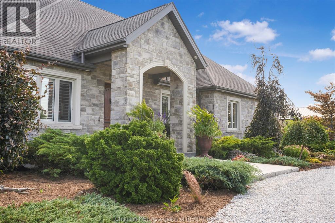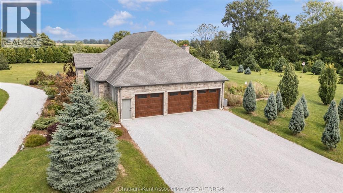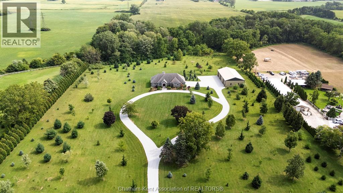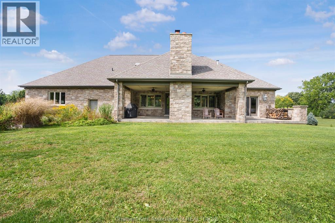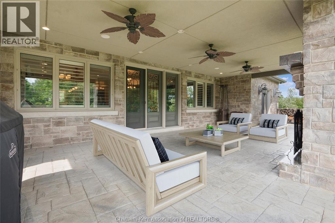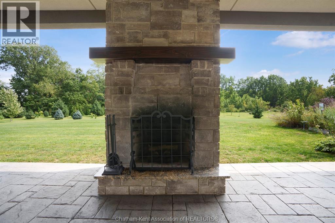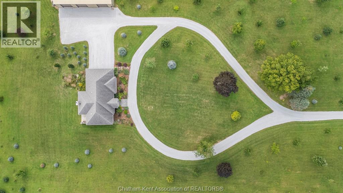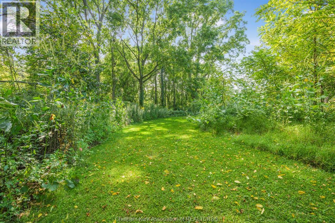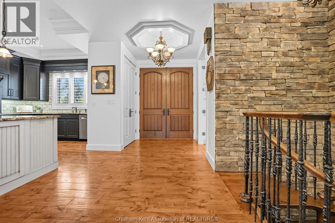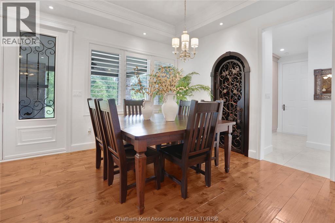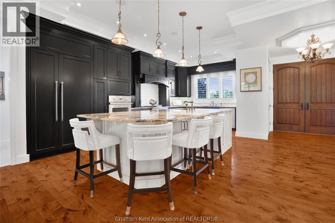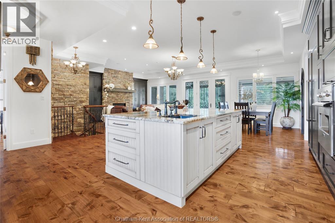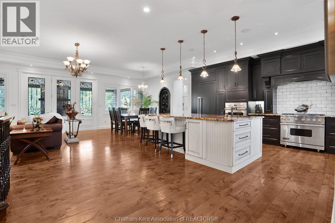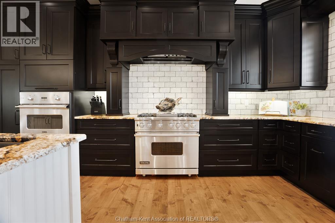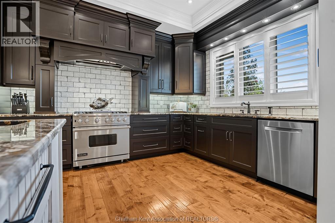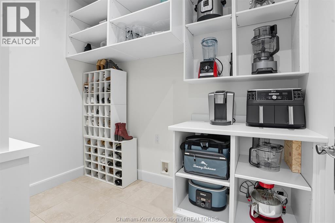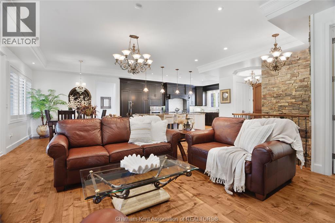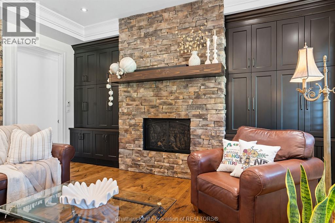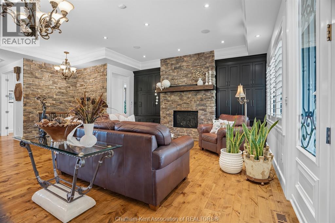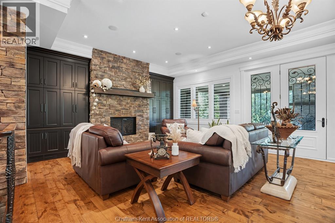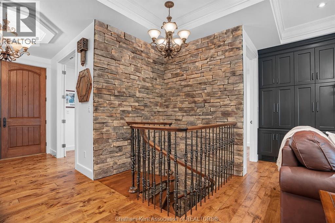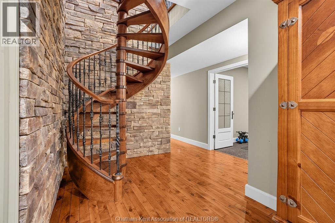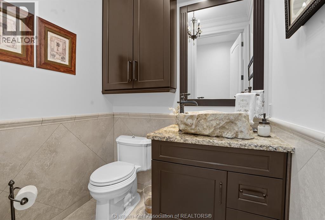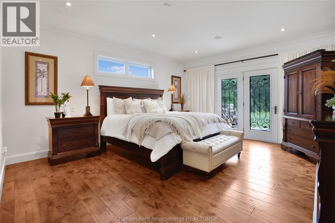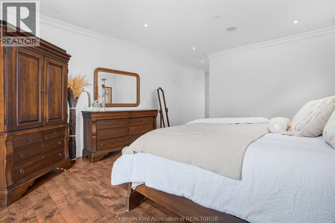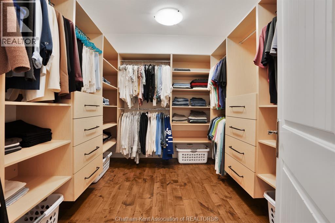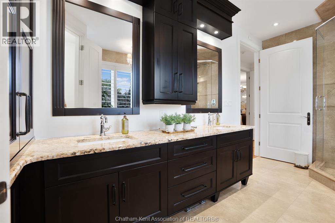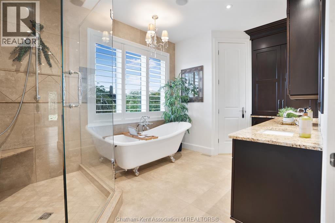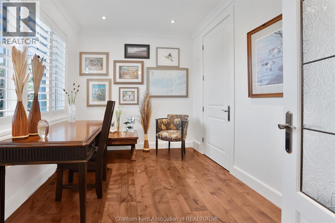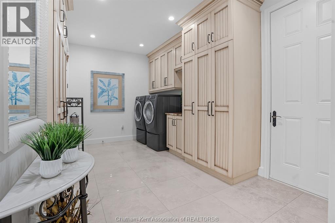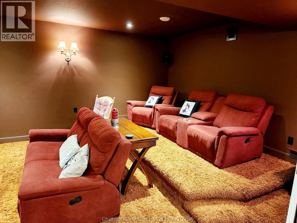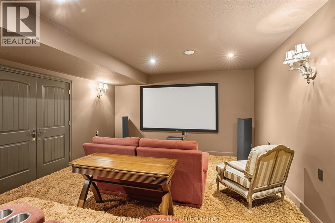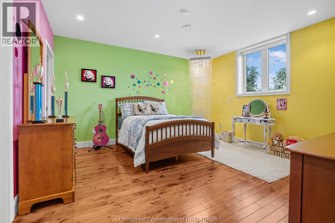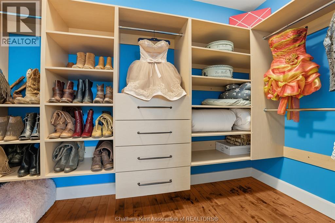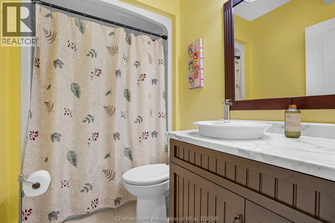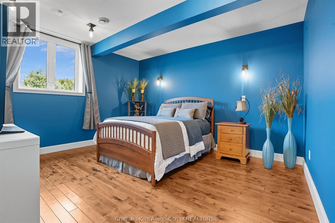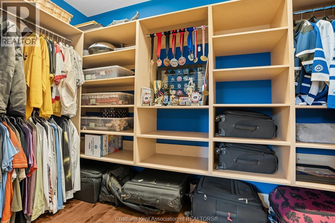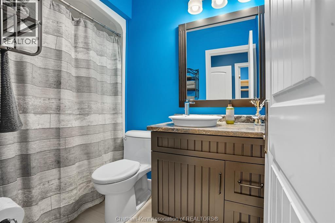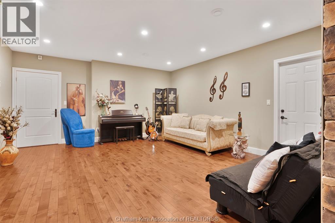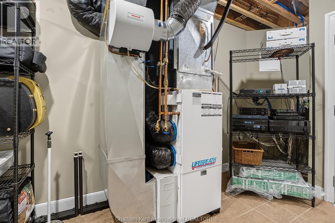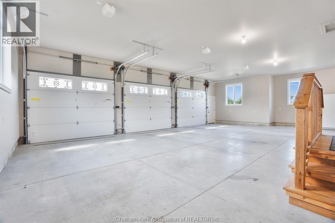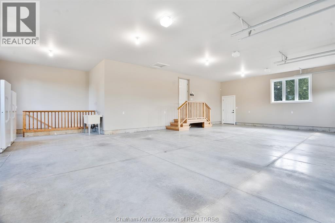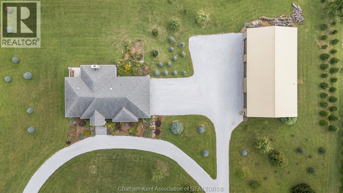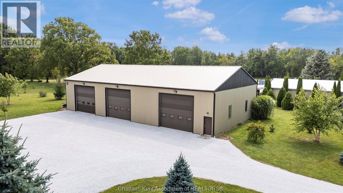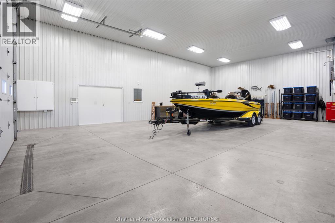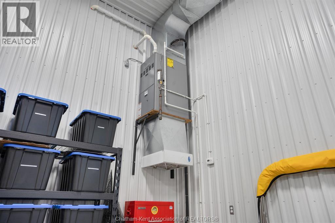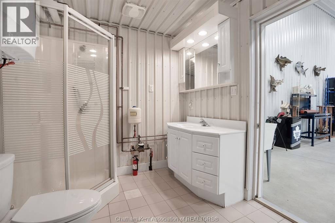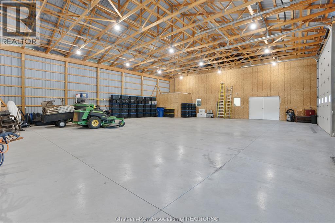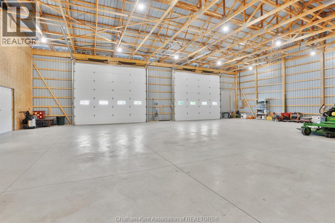626 Gregory DRIVE East - $2,499,900.00
626 Gregory DRIVE East - $2,499,900.00
Bed / Bath4 / 3 Full, 1 Half
Listing ID25022667
StyleRanch
ConstructionStone
FlooringCeramic/Porcelain,
FireplaceGas, Wood, Convent
ParkingGarage, Inside Ent
Land Size520 X Irregular /
TypeHouse
StatusFor sale
Property Details
Extended Features:
Features Circular Driveway, Gravel Driveway, Hobby farm, RavineOwnership FreeholdAppliances Dryer, Microwave, Refrigerator, Two stoves, WasherCooling Central air conditioningFoundation ConcreteHeating FurnaceHeating Fuel Natural gas
Details:
Attention discerning Buyers: A property like this is extremely RARE - No detail was left untouched on the design and materials used for this stunning custom built 4 bedroom, 4.5 bathroom Rancher! Nestled on a treed, 11.5-acre lot just 2 minutes from town, this property includes certified wildlife gardens, 2.5 acres of natural woodlot, 67 tree varieties including apple, pear, plum, and cherry and...endless privacy and serenity. Inside, a welcoming foyer with gorgeous ceiling details opens to the gourmet kitchen with a 10x5 granite and aged maple island, and high end appliances including gas stove. Details impress throughout—7” wide plank hardwood, 10’ ceilings and crown moulding, Hunter Douglas California shutters, 8’ doors, a floor-to-ceiling stone gas fireplace surrounded by more gorgeous custom cabinetry, and a wrought-iron wine cellar. Large windows and doors lead to a covered stamped concrete deck with outdoor fireplace, perfect for gatherings, relaxation, or even a future pool or hot tub. The Primary bedroom retreat features garden doors, a custom walk-in closet, and a spa-like ensuite with floor to ceiling porcelain walk-in shower, clawfoot tub, dual basins, and private water closet. A versatile 2nd bedroom/office with built-ins, walk-in pantry, laundry/mudroom, and powder room complete the main floor. The custom spiral maple staircase leads to the finished lower level with 2 large bedrooms with oversized windows—each with walk-in closets and ensuites—plus a recreation room, home theatre, utility space, garage entry, and more storage. The impressive 88’ x 48’ shop offers 3 oversized doors; 1 section with full insulation, temperature control, and a 3-piece bathroom. Ask for the list of extras and custom features—this property is truly one of a kind and an investment that offers endless possibilities. (id:4555)
LISTING OFFICE:
Advanced Realty Solutions, Laurie Dehaw
