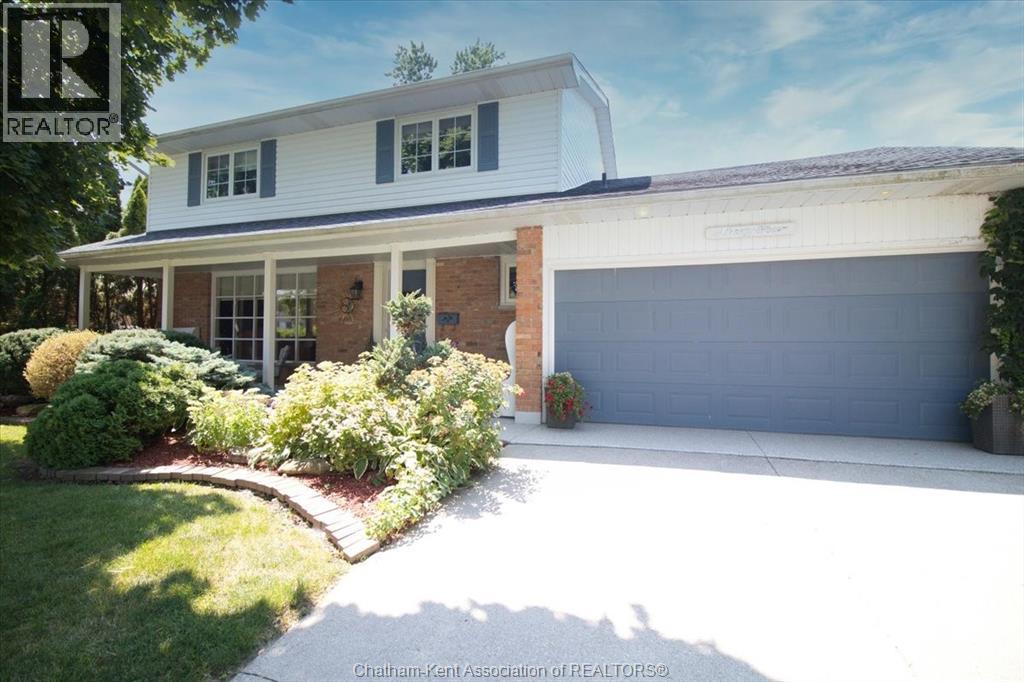94 Wyandott STREET - $649,000.00
94 Wyandott STREET - $649,000.00
Bed / Bath4 / 2 Full, 1 Half
Listing ID25020278
ConstructionAluminum/Vinyl, Br
FlooringCarpeted, Ceramic/
FireplaceGas, Direct vent
ParkingAttached Garage, G
Land Size60 X 130.26 / 0.17
TypeHouse
StatusFor sale
Property Details
Extended Features:
Features Double width or more driveway, Finished Driveway, Paved drivewayOwnership FreeholdAppliances Dishwasher, Dryer, Hot Tub, Microwave, Refrigerator, Stove, Two Refrigerators, WasherCooling Central air conditioningFoundation BlockHeating Forced air, FurnaceHeating Fuel Natural gas
Details:
This fantastic, beautifully updated two-storey home is full of charm and thoughtful features. Out front, the porch has just been finished with a sleek polyaspartic coating—durable and stylish finished look, perfect for morning coffee or evening chats. Inside, the living room welcomes you with warm hardwood floors and a gorgeous matching staircase that adds elegance to the space. The kitchen is a standout—completely updated with quartz countertops, a wine fridge, a mini fridge for growing seedlings, a coffee station, mixer garage, lazy Susan, and built-in spice rack. It opens seamlessly to the dining nook and family room, where a cozy gas fireplace sets the tone for relaxed living. Two sets of patio doors lead to a spacious back deck—ideal for summer BBQs, entertaining friends, and finishing the evening with a glass of wine in the hot tub. The backyard is fully treed, fenced, and makes it very private—your own peaceful retreat with plenty of shade and serenity, complete with hot tub, greenhouse, plants and gazebo. Upstairs, you’ll find 2 newly carpeted bedrooms, 2 bedrooms with hardwood flooring, and a recently updated bathroom. Downstairs offers even more living space with another family room depicting an Irish pub style bar, an updated laundry area, a 3-piece bath, and plenty of storage. Major updates include the roof, AC, and furnace—all replaced in 2021 and equipped with a HEPA filter for cleaner air. This home blends comfort, style, and privacy in all the right ways. (id:4555)
LISTING OFFICE:
Royal Lepage Peifer Realty Brokerage, Lisa Zimmer


















































