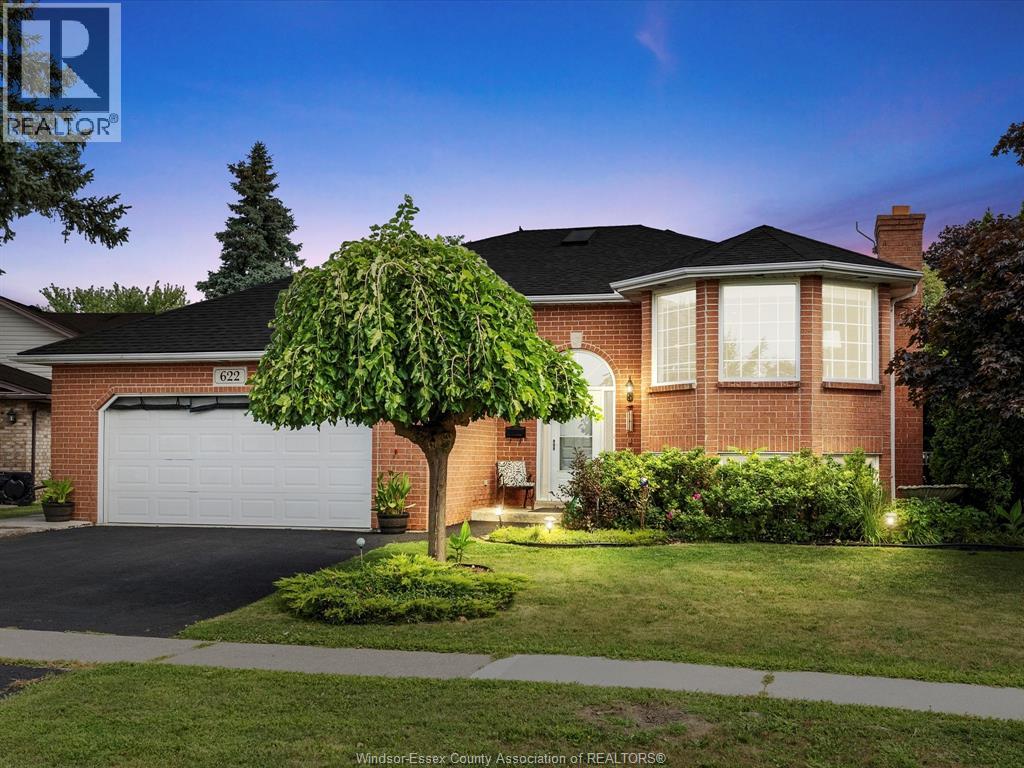622 Richmond STREET - $589,900.00
622 Richmond STREET - $589,900.00
Bed / Bath5 / 2 Full
Listing ID25020358
StyleRaised ranch
ConstructionAluminum/Vinyl, Br
FlooringCeramic/Porcelain,
FireplaceGas, Insert
ParkingAttached Garage, G
Land Size63.35 X IRREG
TypeHouse
StatusFor sale
Property Details
Extended Features:
Features Concrete Driveway, Double width or more driveway, Finished Driveway, Front DrivewayOwnership FreeholdAppliances Dishwasher, Dryer, Refrigerator, Stove, WasherCooling Central air conditioningFoundation BlockHeating Forced air, FurnaceHeating Fuel Natural gas
Details:
The perfect family home does exist — and it’s waiting for you at 622 Richmond St. Nestled in the highly sought-after Monopoly neighbourhood in the heart of Amherstburg, this charming corner lot property is just steps from the park and offers a lifestyle of comfort, convenience, and functionality. Step through the welcoming foyer into a sun filled main floor featuring a spacious kitchen with ample cabinetry, a separate dining area, and a bright living room framed by a large bay window overlooking the park. The oversized primary suite boasts double closets and a jack & jill ensuite, two additional bedrooms for children, guests, or a home office. The lower level is designed for relaxation and versatility, with a cozy family room and gas fireplace, two generously sized bedrooms, another jack and jill bath, utility/storage space, and a fruit cellar/workshop. The private rear grade entrance offers the perfect setup for an in-law suite or multigenerational living. Outside, the large backyard has two storage sheds, one being a cedar shed, and is ready for your creative ideas. Additional features to highlight include the furnace, central air, sump pump, water filtration system, double garage, and a recently sealed driveway. All this within walking distance to parks, top rated schools, scenic trails, and Amherstburg’s vibrant amenities. This is more than just a home, it’s the start of your next chapter. Call or text the listing agent to book your private showing today. (id:4555)
LISTING OFFICE:
Jump Realty Inc., Maurizio Mantovan


















































