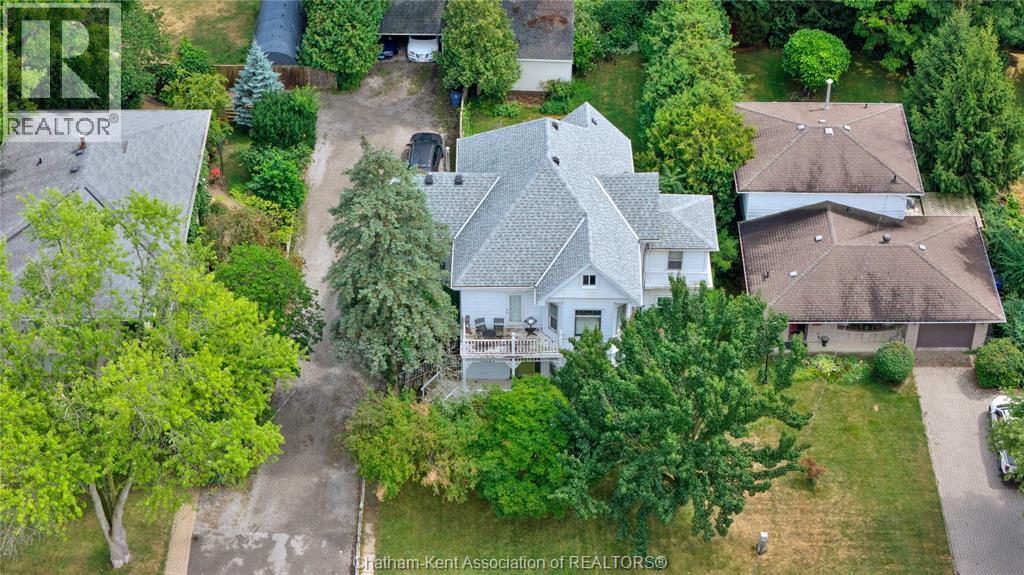468 King STREET West - $449,900.00
468 King STREET West - $449,900.00
Bed / Bath6 / 5 Full
Listing ID25020591
ConstructionAluminum/Vinyl
FlooringCushion/Lino/Vinyl
ParkingDetached Garage
Land Size72.21 X 143.53 / 0
TypeHouse
StatusFor sale
Property Details
Extended Features:
Features Gravel DrivewayOwnership FreeholdFoundation BlockHeating Baseboard heaters, Forced air, FurnaceHeating Fuel Natural gas
Details:
Investors, welcome to 468 King Street West in Chatham! This spacious multi family property offers excellent potential for strong returns or for conversion back to a beautiful single-family residence. The exterior features outstanding curb appeal, mature trees, and a charming aesthetic worthy of a painting. A large garage at the rear provides additional storage and potential rental income, while the long driveway accommodates multiple vehicles. Ideally located in a desirable neighbourhood, you’ll enjoy easy access to downtown as well as both the North and South sides of town. The main level includes three generous bedrooms, two full bathrooms, and plenty of living space. Two staircases lead to the upper level, which offers two additional suites — one with one bedroom and one bath, and the other with one to two bedrooms and a full bath. The third level, currently vacant, features a full kitchen and bathroom, offering potential for additional living or income space. Current rental income includes: Main floor – $1,860/month inclusive, plus $190 for garage (tenant vacating end of month), Upper suite 1 – $632/month inclusive (long-term tenant), Upper suite 2 – $1,000/month inclusive (long-term tenant), Third level – Vacant (previously $658/month plus heat and hydro for long-term tenant), $30/month for parking. The property has one gas meter, two hydro meters, and baseboard heating on the top floor. The full unfinished basement provides additional storage. Furnace, AC, and owned hot water tank are approximately four years old. Previous annual income was $50,904, with clear potential for upside. Note: 24 hours’ notice required for showings. Some main floor photos and interior photos not displayed due to tenant privacy. Zoned RL2 - Residential Second Low Density - Recognized by the municipality as a legal non-conforming triplex (three apartment units). (id:4555)
LISTING OFFICE:
Royal Lepage Peifer Realty Brokerage, Darren Hart














































