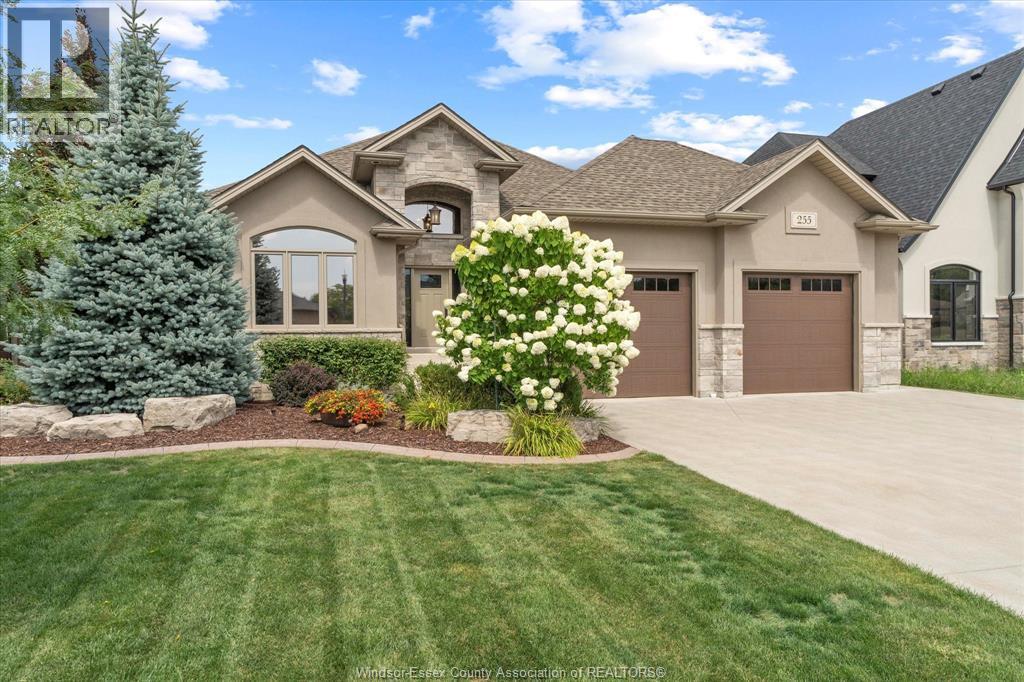255 Joan Flood DRIVE - $899,900.00
255 Joan Flood DRIVE - $899,900.00
Bed / Bath4 / 3 Full
Listing ID25020253
StyleRanch
ConstructionBrick, Concrete/St
FlooringCeramic/Porcelain,
FireplaceGas, Direct vent
ParkingGarage, Heated Gar
Land Size60 X 133 FT / 0.18
TypeHouse
StatusFor sale
Property Details
Extended Features:
Features Concrete Driveway, Double width or more driveway, Finished Driveway, Front DrivewayOwnership FreeholdAppliances Central Vacuum, Dishwasher, Dryer, Microwave, Refrigerator, Stove, WasherCooling Central air conditioningFoundation ConcreteHeating Forced air, Furnace, Heat Recovery Ventilation (HRV)Heating Fuel Natural gas
Details:
Over 3333 sq. ft. of pure bliss! This one owner home is 10 years new and it's immaculate. If you are looking for that 'oh so well thought out home' look no further, it is here! From the Primary suite w/professional walk-in closet organizer to the professional kitchen cabinet layout to the oversized insulated/heated garage w/epoxy floor, built-in wash centre & storage cabinets. Let's not stop here shall we, as the lower level has an incredible entertainment area, plus a workout room & a 2nd kitchen. Oh there's plenty more and truthfully not enough room to type everything. You truly do not want to miss this opportunity, so come on out and see it for yourself. Ok I'll keep going then, and tell you about the 9' & 10' ceilings, the custom trim, the custom flooring throughout or the floorplan is amazing, big bright windows w/custom coverings overlooking a centred covered rear porch. What do we have in the rear yard you ask, well flowering trees & professional landscaping with concrete curb/edging (yes all this is in the front as well, w/a beautiful blue spruce), and front & rear yard underground sprinkler system to keep it all looking this good. Also a triple plus concrete drive, sidewalks & rear patio w/gazebo in the back, and a large storage shed. Now your coming to view aren't you? Need more, here you go built-in dining area China cabinet, loads of main floor laundry cabinetry, custom fireplace wall stone, tray ceiling with main floor family/great room, many custom design accent walls throughout both levels, lower level built-in entertainment cabinetry w/accent lighting. And yes, there's more, so do yourself a favour and come out to see this magnificent home! (id:4555)
LISTING OFFICE:
Royal LePage Binder Real Estate, Alex Armstrong


















































