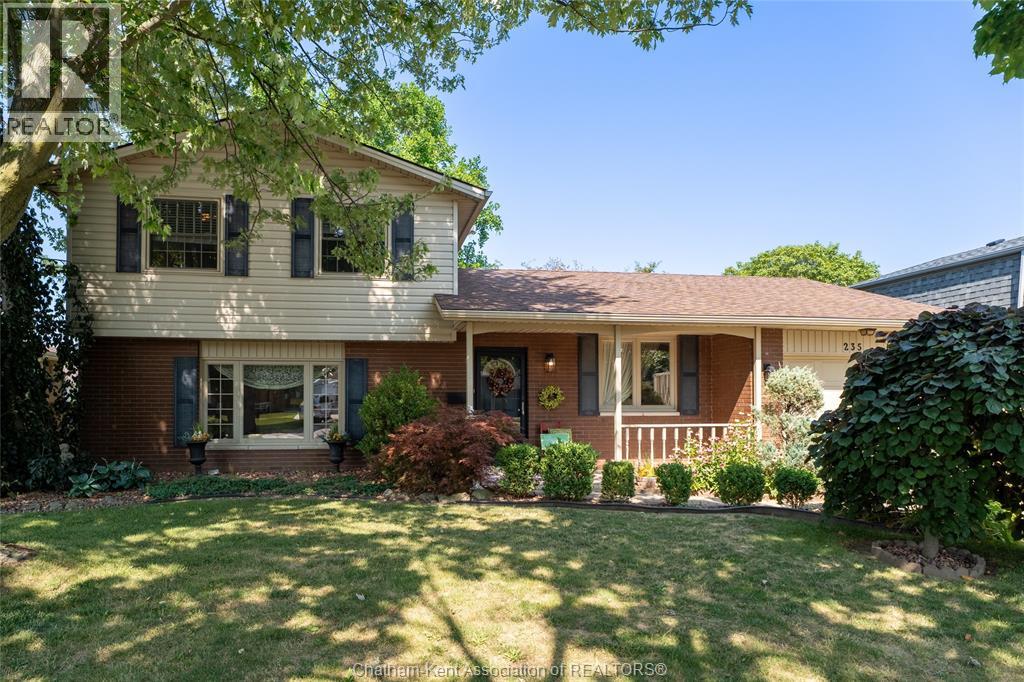235 Merritt AVENUE - $429,000.00
235 Merritt AVENUE - $429,000.00
Bed / Bath3 / 1 Full, 1 Half
Listing ID25019379
Style4 Level
ConstructionAluminum/Vinyl, Br
FlooringCarpeted, Cushion/
FireplaceGas, Direct vent
ParkingGarage
Land Size62.23 X 127.48 ft
StatusFor sale
Property Details
Extended Features:
Features Concrete Driveway, Double width or more drivewayOwnership FreeholdAppliances Dryer, Stove, WasherConstruction Style Split Level SidesplitCooling Central air conditioning, Fully air conditionedFoundation ConcreteHeating Forced air, FurnaceHeating Fuel Natural gas
Details:
This larger-than-average 4-level side split offers an ideal layout for growing families or those who love to entertain. Featuring 3 generously sized bedrooms and 1.5 bathrooms, this well-maintained home combines functionality and charm. On the main level, enjoy a bright and airy formal living room, a dedicated dining room, and an open-concept kitchen and eating area. Just a few steps down, the sunken family room with a cozy gas fireplace and patio doors to the backyard is perfect for relaxing or hosting. You’ll also appreciate the convenience of main floor laundry and an attached garage with inside access. The lower level offers versatile additional space – ideal for a games room, hobby room, home office, or extra storage. Situated on a large fenced-in lot, the private backyard features mature landscaping, shade, and a great deck for outdoor enjoyment. Curb appeal is strong with timeless brick and vinyl exterior and charming front porch. (id:4555)
LISTING OFFICE:
Royal Lepage Peifer Realty Brokerage, Darren Hart















































