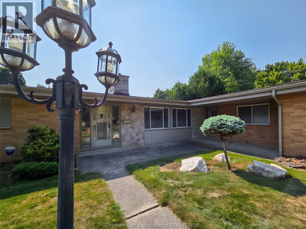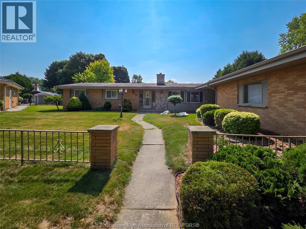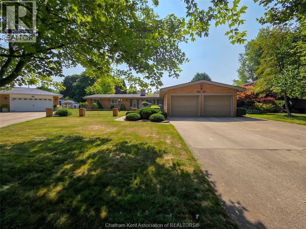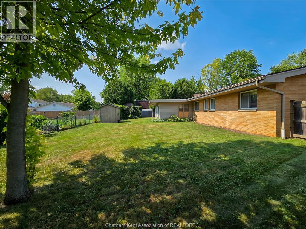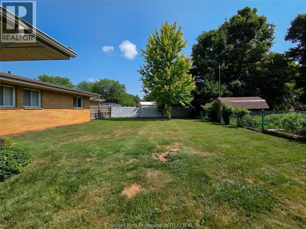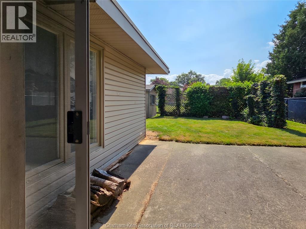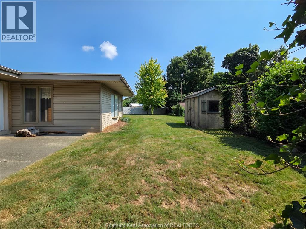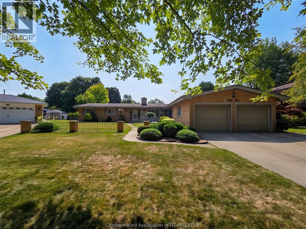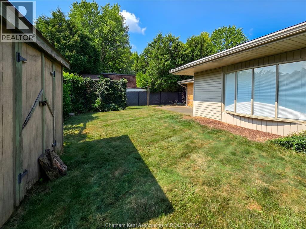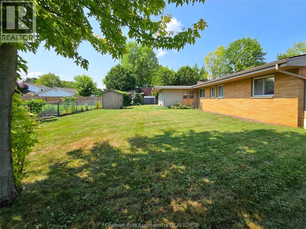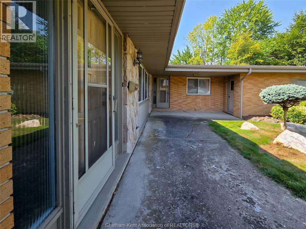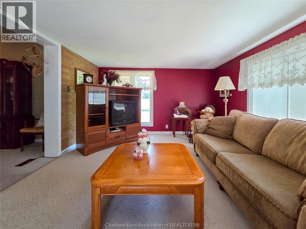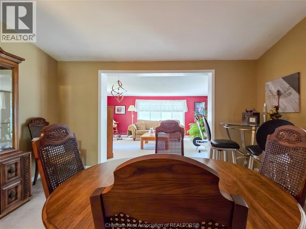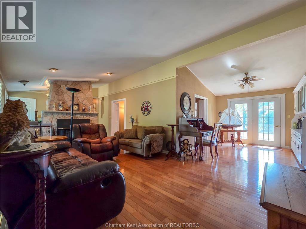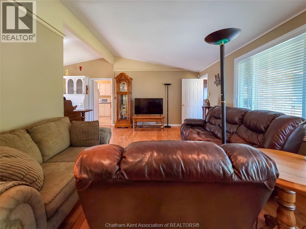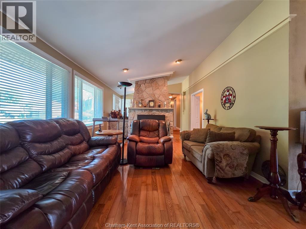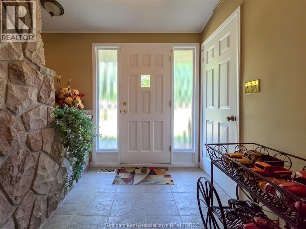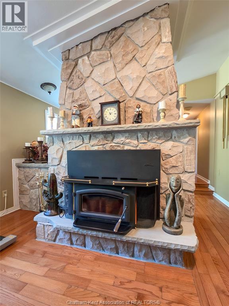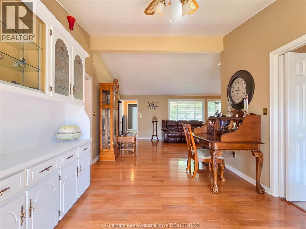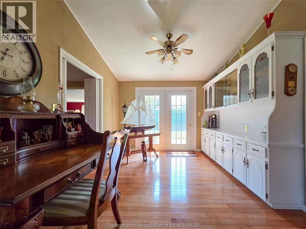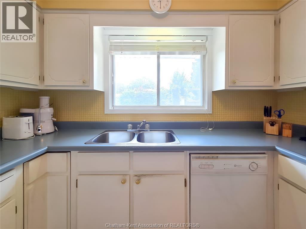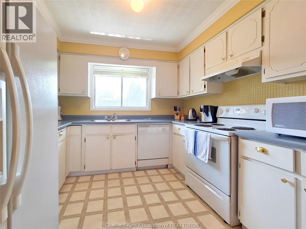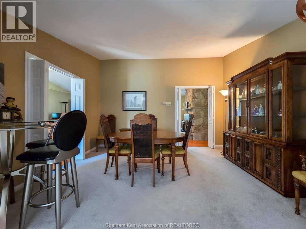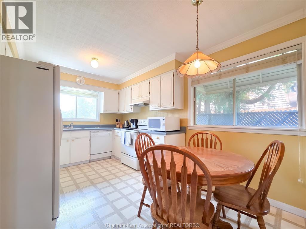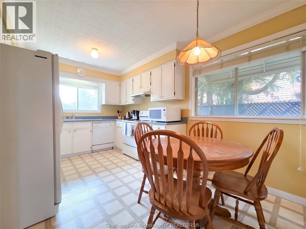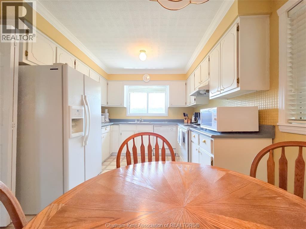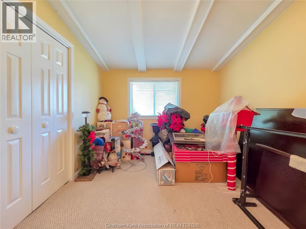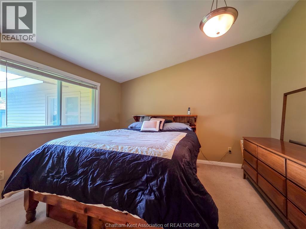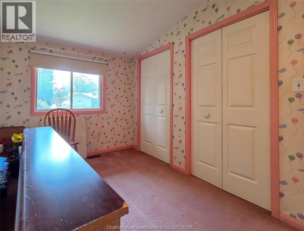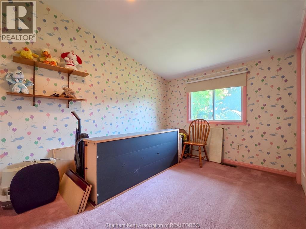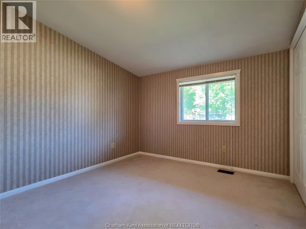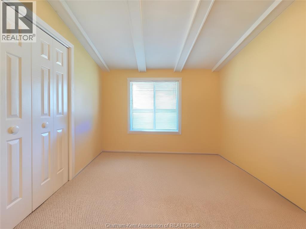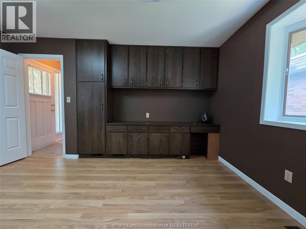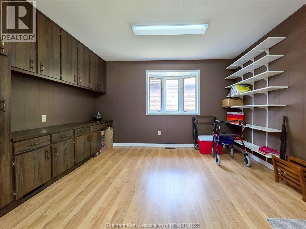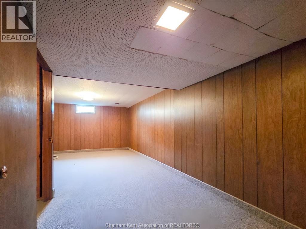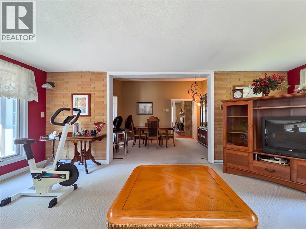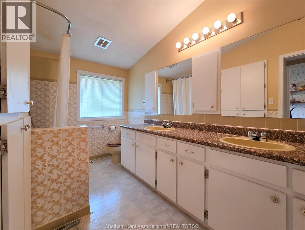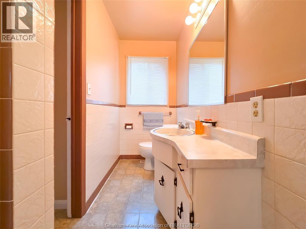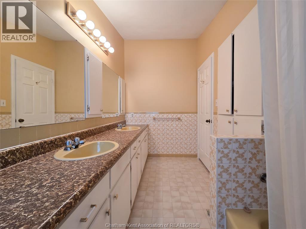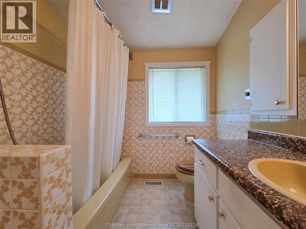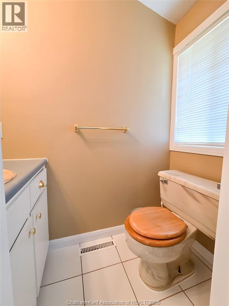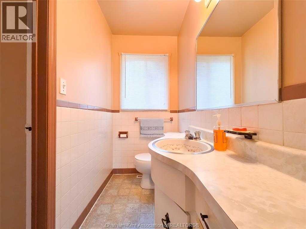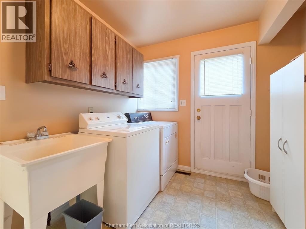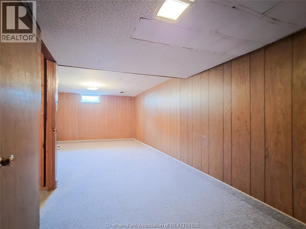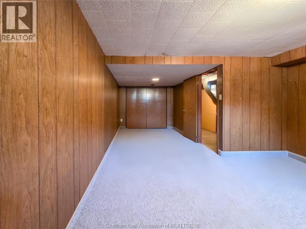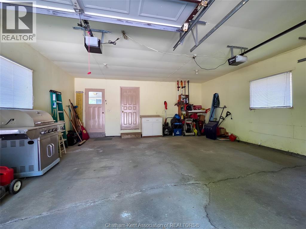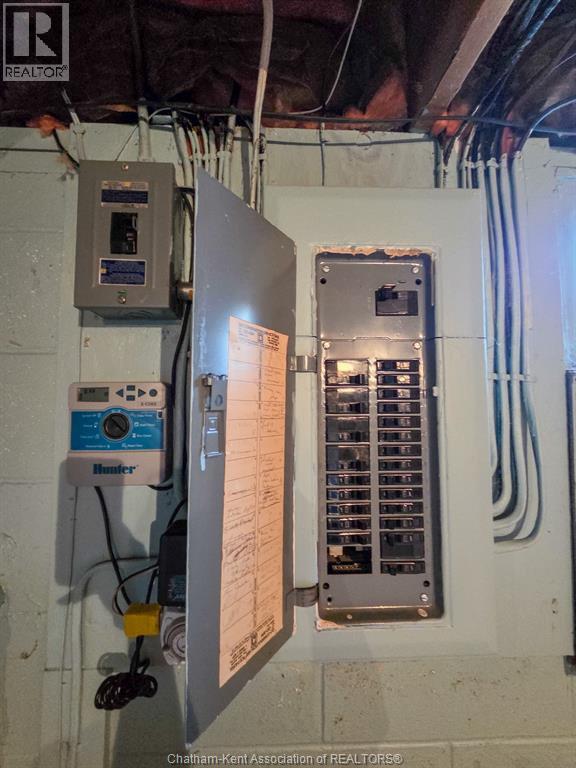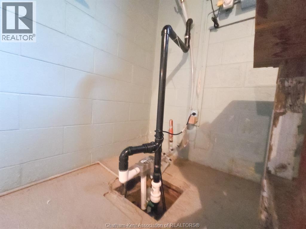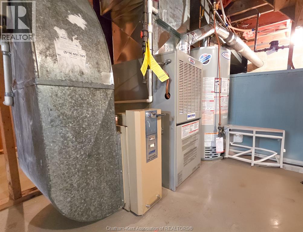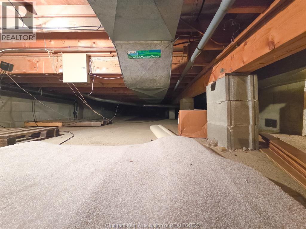64 Parkwood DRIVE - $519,900.00
64 Parkwood DRIVE - $519,900.00
Bed / Bath4 / 2 Full, 1 Half
Listing ID25019614
StyleRanch
ConstructionBrick
FlooringCarpeted, Cushion/
FireplaceInsert
ParkingAttached Garage, G
Land Size56 X Irregular / 0
TypeHouse
StatusFor sale
Property Details
Extended Features:
Features Concrete Driveway, Cul-de-sac, Double width or more driveway, Front DrivewayOwnership FreeholdAppliances Dishwasher, Dryer, Refrigerator, Stove, WasherCooling Central air conditioningFoundation BlockHeating Forced air, FurnaceHeating Fuel Natural gas
Details:
A spacious rancher in a great location. Owner has lived in property for 24 years. The eat-in kitchen area has lots of light. It opens to a large familyroom area with gleaming hardwood floors. The cathedral ceiling is architecture ahead of it's time. The picture window provides a view of the front yard and the tree lined street. The stone fireplace is a stunning feature in the room. The formal dining area has access from the familyroom and kitchen and itself opens to the large sunroom overlooking the .25 acre lot. There is ample room for future developement. Moving on down the hallway there are 4 bedrooms, the master with a 2 pc ensuite. The 4 pc bath completes the area. Each bedroom has it's own closet and ample storage. The basement level has 2 large areas, one utility and one having multiple possibilities. A cement crawl space is under half the house. The laundry area is off the kitchen. It has its own outside entrance. The office area has it's own outside entrance and it's own 3 pc bath. The 2 car garage provides inside entry to the office and home. This is a very nice home and is a pleasure to show. All appointments through touchbase. (id:4555)
LISTING OFFICE:
Gagner Associates Excel Realty Services Inc. Brokerage, Bev Eastman
