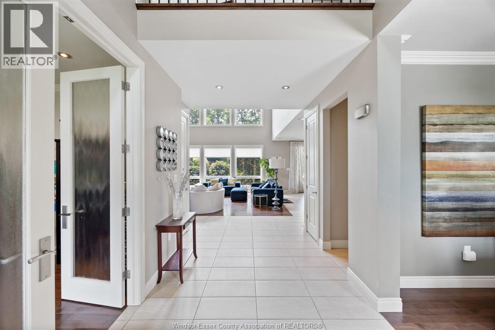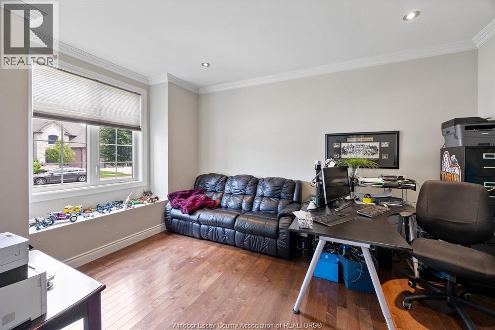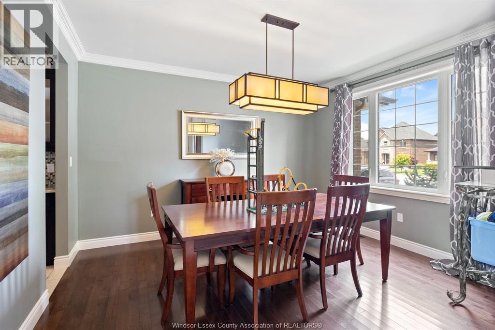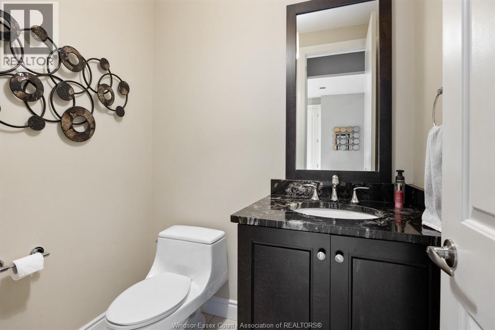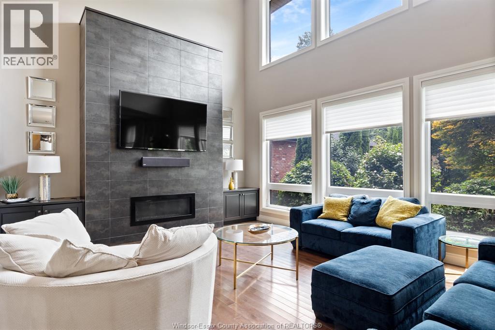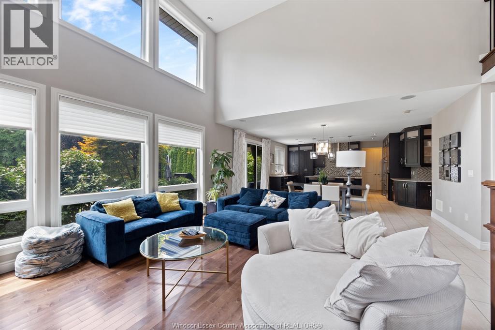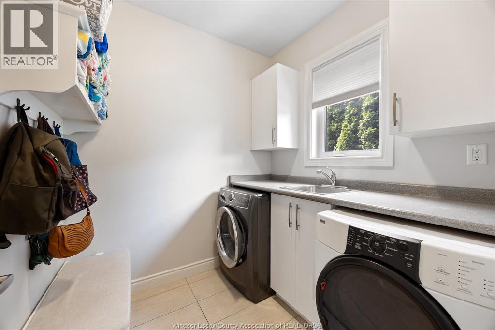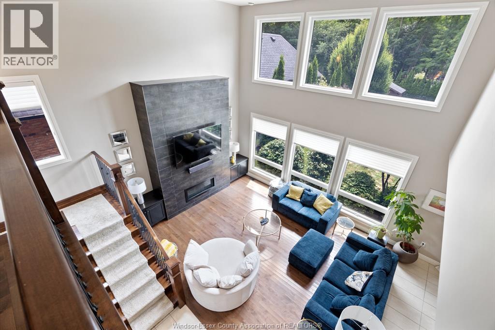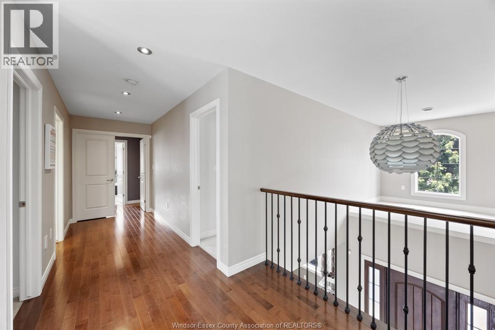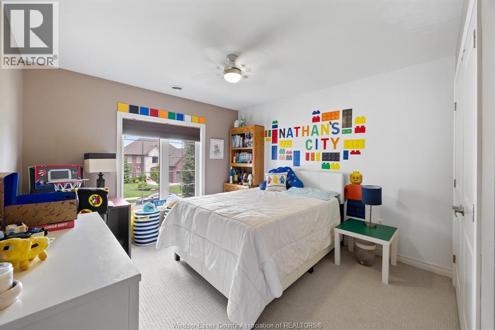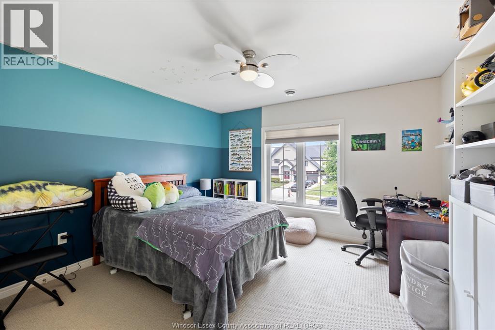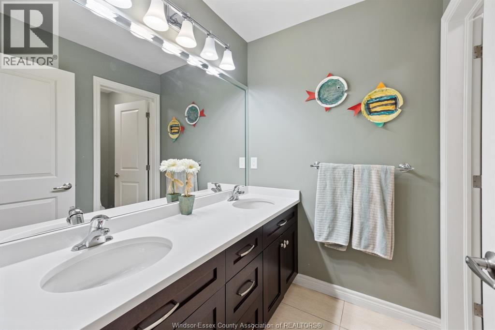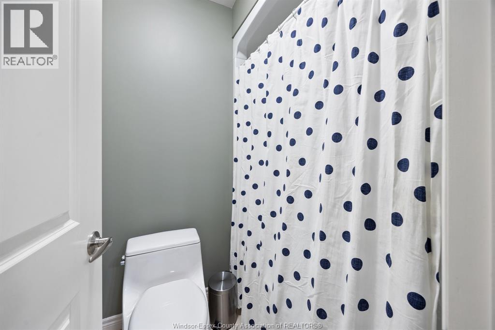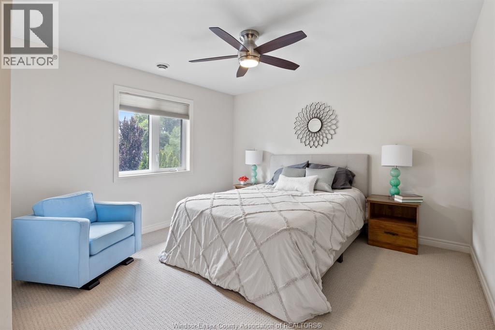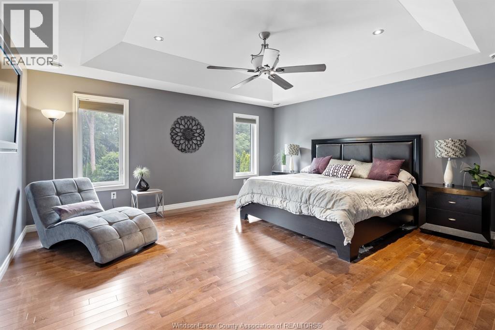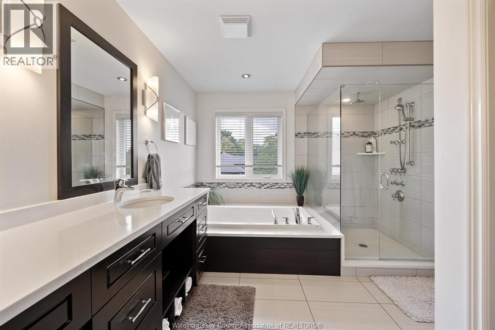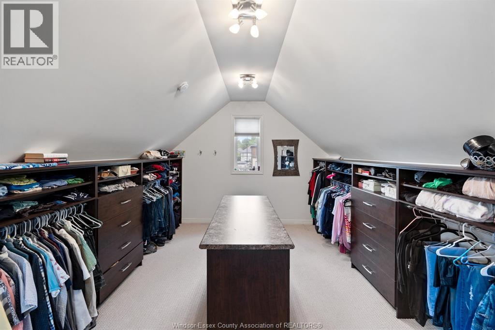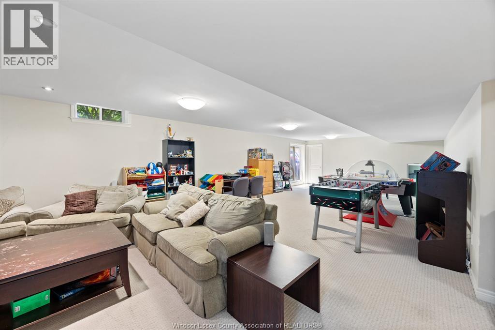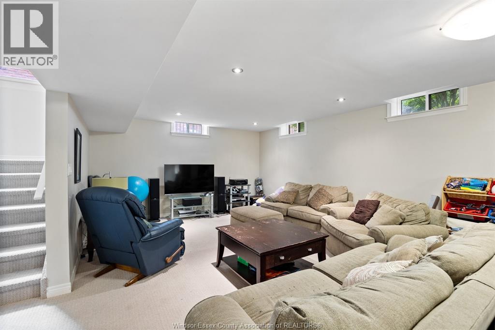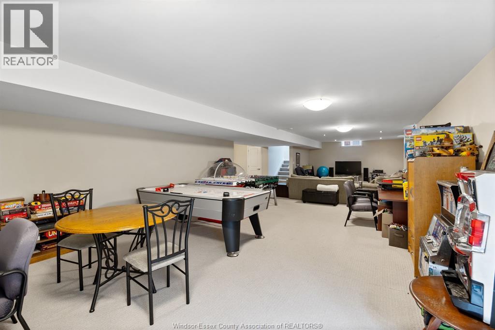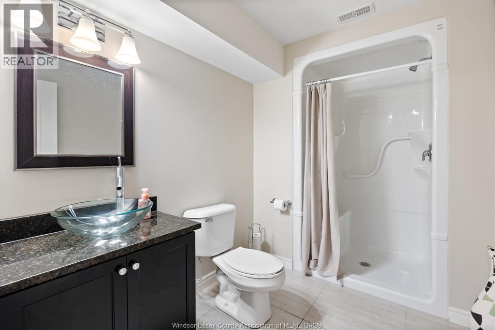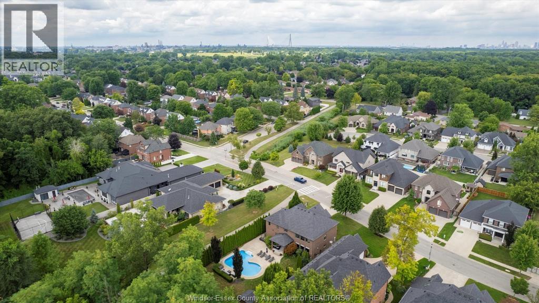1314 MONTY - $1,425,000.00
1314 MONTY - $1,425,000.00
Bed / Bath4 / 3 Full, 1 Half
Listing ID25019145
ConstructionBrick, Stone
FlooringCarpeted, Ceramic/
FireplaceGas, Direct vent
PoolInground pool
ParkingAttached Garage, G
Land Size71.92 X 170 FT / 0
TypeHouse
StatusFor sale
Property Details
Extended Features:
Features Concrete Driveway, Double width or more driveway, Finished Driveway, Front DrivewayOwnership FreeholdAppliances Central Vacuum, Dishwasher, Dryer, Oven, Refrigerator, Stove, WasherCooling Central air conditioningFoundation ConcreteHeating Forced air, Furnace, Heat Recovery Ventilation (HRV)Heating Fuel Natural gas
Details:
Welcome to 1314 monty—a dream address for your growing family! This stunning 2-storey brick home, custom built by Timberland Homes and lovingly maintained by its original owners, sits proudly on a beautifully landscaped large private lot in one of LaSalle’s most sought-after neighbourhoods. Designed with families in mind, this 4 bedroom home offers approx. 3390 sq ft of functional living space. The openconcept main floor features a spacious kitchen w/granite and walk-in pantry, eating area, and spacious family room with fireplace—perfect for everyday living and entertaining. Enjoy the convenience of main floor laundry and office. Upstairs, you’ll find 4 generously sized bedrooms, including a luxurious primary suite with walk-in closet, ensuite. Lower level offers lots of room for family movies and games night, full bath, storage, grade entrance. Step outside to your private backyard oasis featuring covered porch, heated inground custom salt water pool, fenced yard, and patio. Other highlights include a 2-car garage, HRV, alarm, c/vac, sprinklers , appliances included. Close to top-rated schools, scenic trails, Essex Golf, shopping, and the U.S. border. Flexible possession available—make this exceptional family home yours today. (id:4555)
LISTING OFFICE:
Manor Realty Ltd. Brokerage, Tina Pickle


