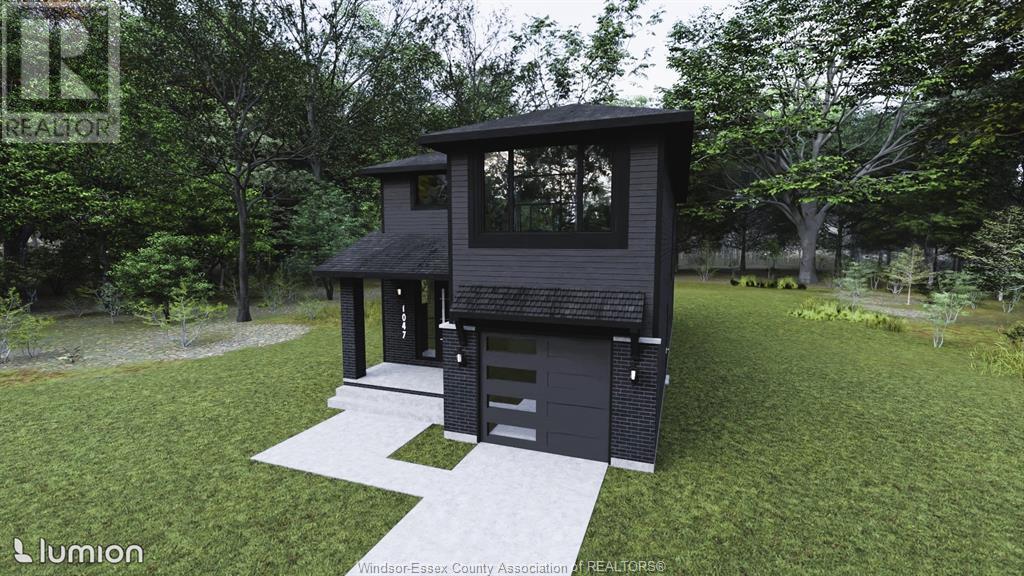1047 CHERRY - $799,000.00
1047 CHERRY - $799,000.00
Bed / Bath4 / 3 Full
Listing ID25018149
ConstructionAluminum/Vinyl, Br
FlooringCeramic/Porcelain,
ParkingGarage, Inside Ent
Land Size36.17 X 100.45
TypeHouse
StatusFor sale
Property Details
Extended Features:
Features Front Driveway, Gravel DrivewayOwnership FreeholdWater-front Waterfront nearbyAppliances Dishwasher, Refrigerator, StoveCooling Central air conditioningFoundation ConcreteHeating Forced air, Furnace, Heat Recovery Ventilation (HRV)Heating Fuel Natural gas
Details:
New build TO BE BUILT designed by Cascades Design- Build Ltd. A contemporary 2-storey, 2,800 sq. ft. of custom finished area (including finished lower level) to be built, walking distance to Cedar Beach, Cedar Island Yacht club. Near Kingsville golf course and new winery, in a mature area of Kingsville. An open concept plan with main floor kitchen with custom cabinets and counters, living room with fireplace, pantry and powder room. The second floor has four bedrooms including master suite with bathroom, 2nd bathroom and 2nd floor laundry. Hi and dry basement with separate entrance. Finished basement level includes family room & finished bathroom - would make a great in-law suite! Also includes kitchen appliances. Exterior will be a combination of brick front and siding. Additionally, a covered rear porch and 1 1/2 car garage are featured. (id:4555)
LISTING OFFICE:
Bob Pedler Real Estate Limited, John S. Lopez


















