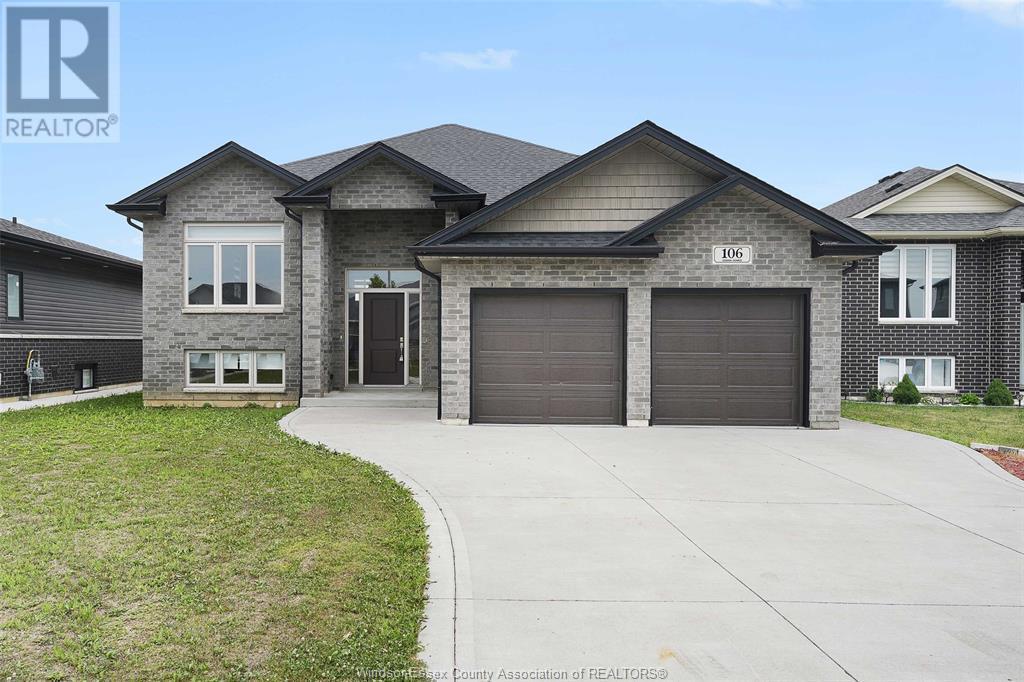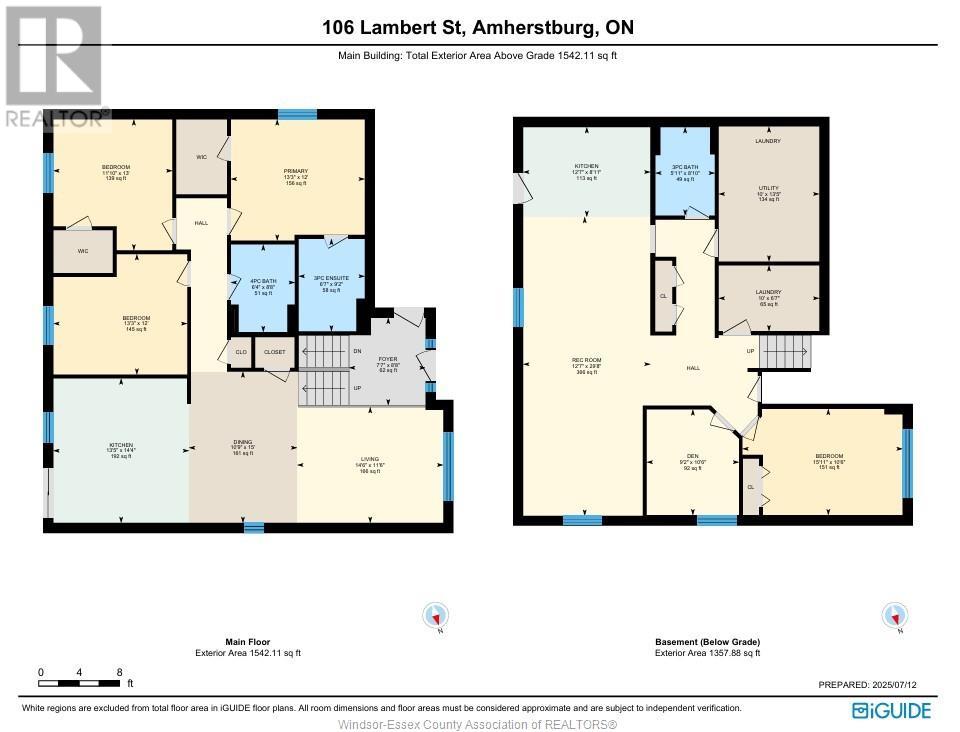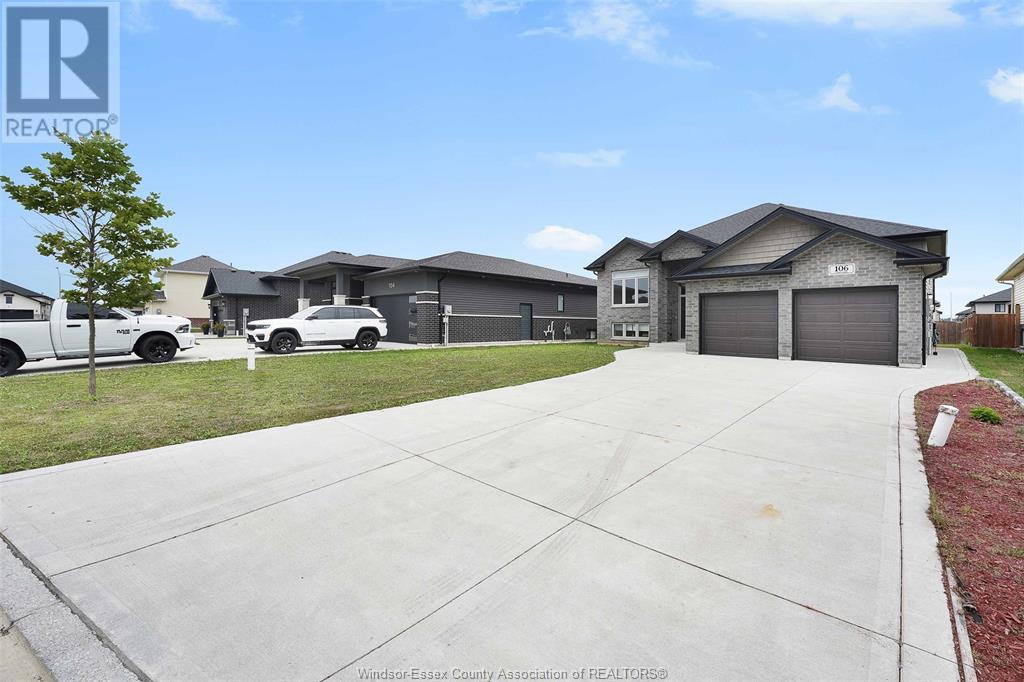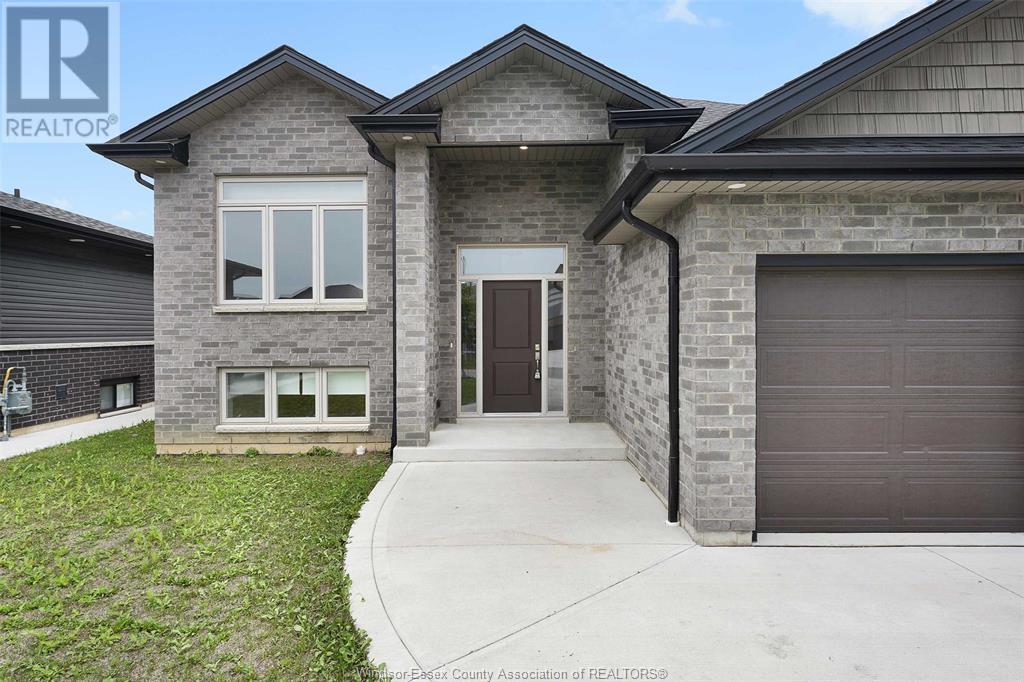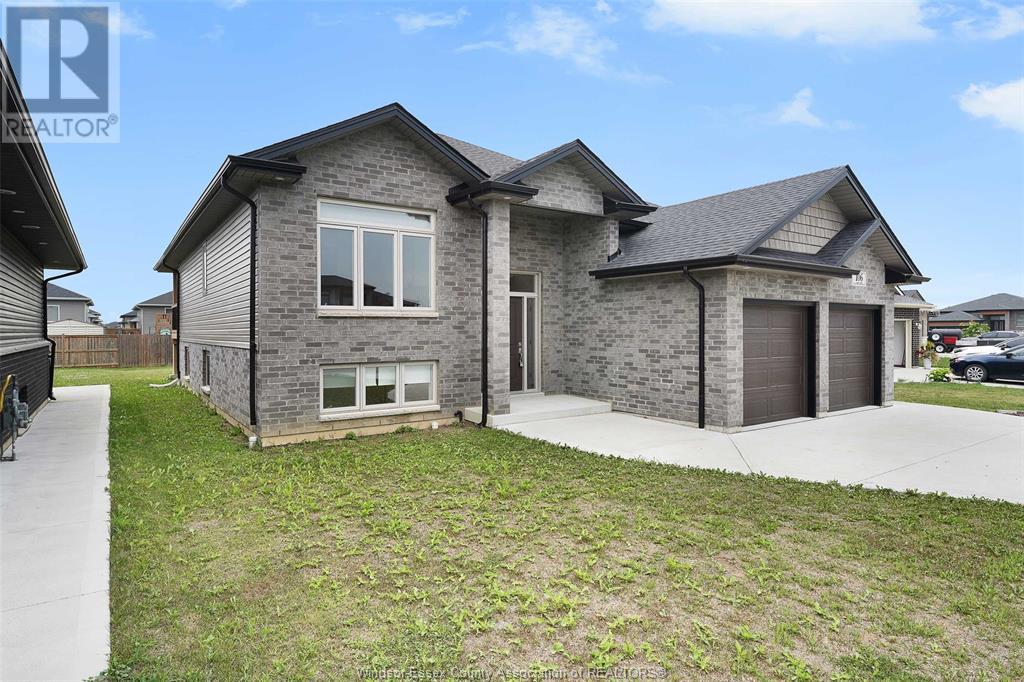106 LAMBERT STREET - $789,900.00
106 LAMBERT STREET - $789,900.00
Bed / Bath5 / 3 Full
Listing ID25017686
StyleRaised ranch
ConstructionAluminum/Vinyl, Br
FlooringCeramic/Porcelain,
ParkingAttached Garage, G
Land Size53.35 X IRREG
TypeHouse
StatusFor sale
Property Details
Extended Features:
Features Concrete Driveway, Double width or more driveway, Finished Driveway, Front DrivewayOwnership FreeholdAppliances Dishwasher, Dryer, Two Refrigerators, Two stoves, WasherCooling Central air conditioningFoundation ConcreteHeating Forced air, Furnace, Heat Recovery Ventilation (HRV)Heating Fuel Natural gas
Details:
Welcome to 106 Lambert Street, an elegant raised ranch with in-law suite located in the highly desirable Kingsbridge neighbourhood of Amherstburg. Built in 2021 by OSMAN HOMES, this modern home offers the perfect blend of space, comfort, and versatility—ideal for growing families, multi-generational living, or those seeking potential rental income. Featuring five bedrooms and three full bathrooms, this home provides a thoughtfully designed layout with stylish finishes and functional living areas on both levels. The main floor offers a bright open-concept living and dining area, a spacious kitchen with ample cabinetry, a large pantry and stainless steel appliances, and a primary suite complete with walk-in closet and a private three-piece ensuite. Two additional bedrooms and a full bathroom complete the upper level, all finished with a mix of hardwood, ceramic, and laminate flooring for durability and style. The fully finished lower level offers a separate entrance, two additional bedrooms, a full bathroom, a second kitchen, and 2nd laundry facilities—perfect for an in-law suite or separate living quarters. The large above grade windows make the space bright and airy. The home also features a double garage with inside entry, a massive concrete driveway (parking for 6 vehicles), and great outdoor living with a covered front porch and sundeck, all nestled in a quiet, family-friendly community just steps to parks, playgrounds, and walking trails. This property comes complete with two fridges, two stoves, two dishwashers, two washers, and two dryers. With immediate possession available, 106 Lambert Street is move-in ready and waiting for you to call it home. (id:4555)
LISTING OFFICE:
Jump Realty Inc., Jessica Spiteri
