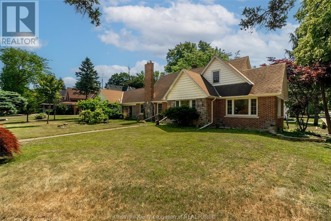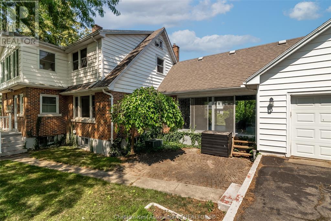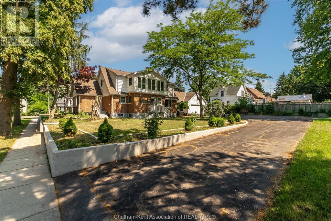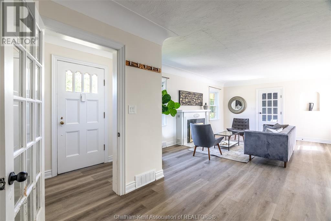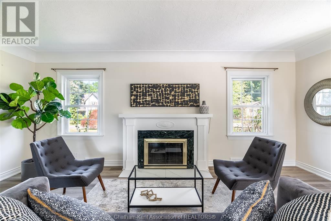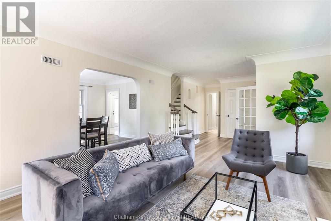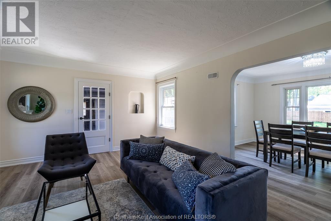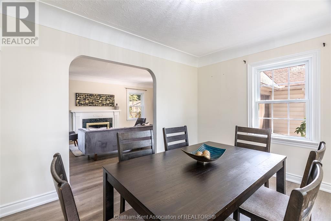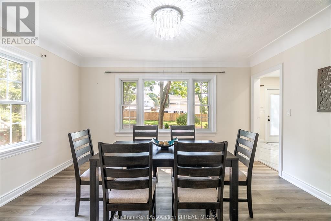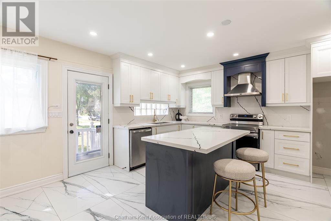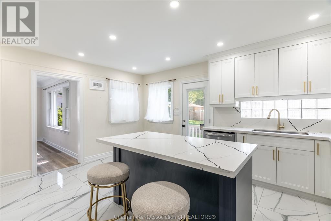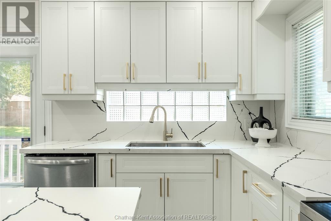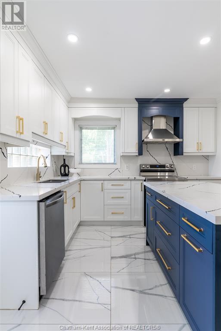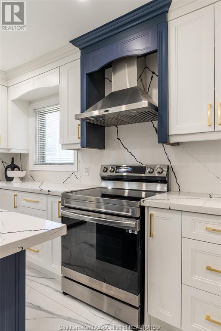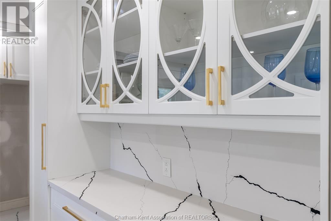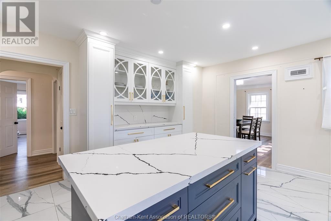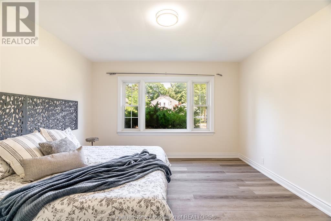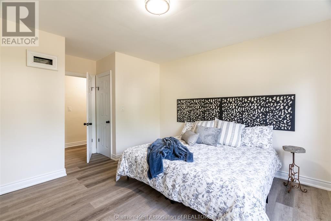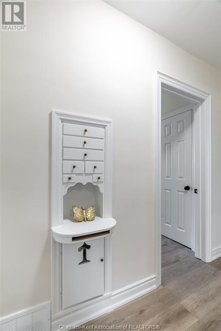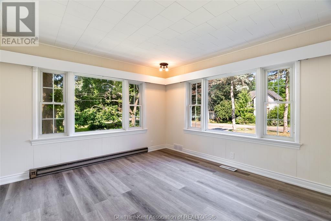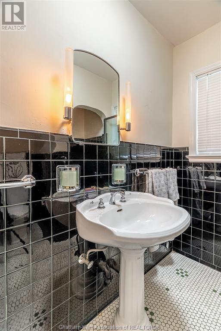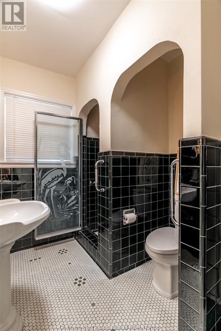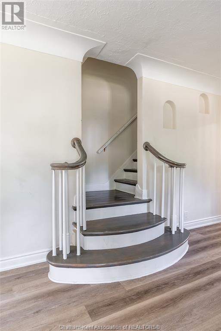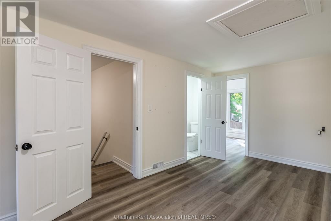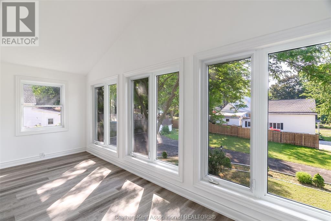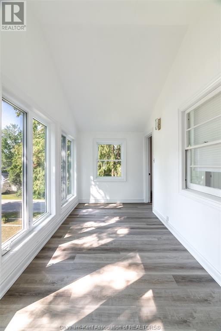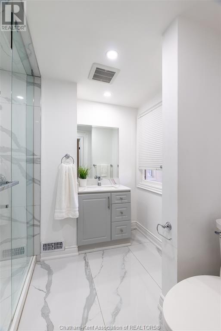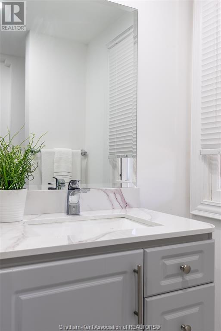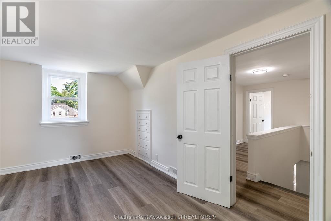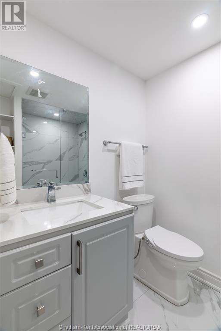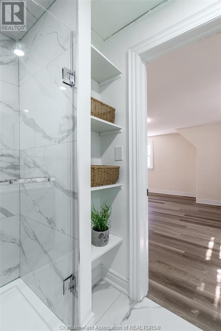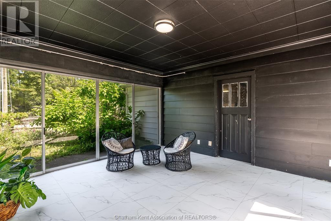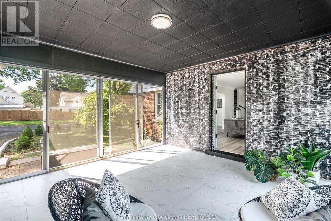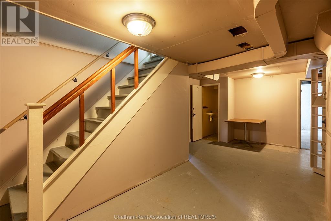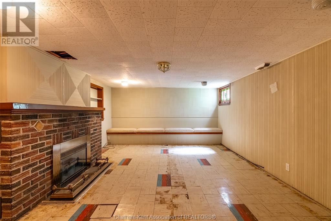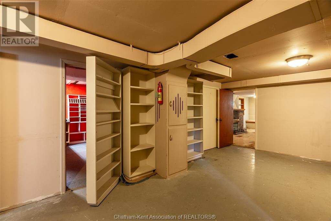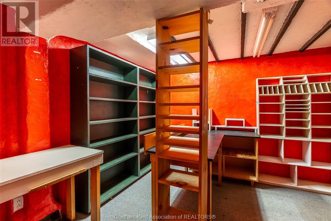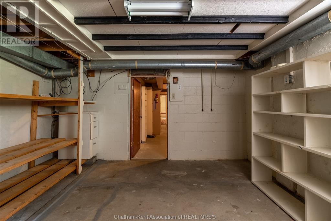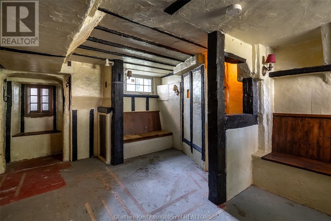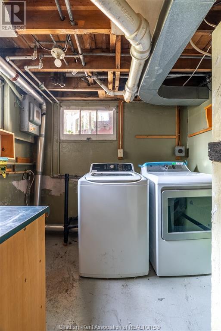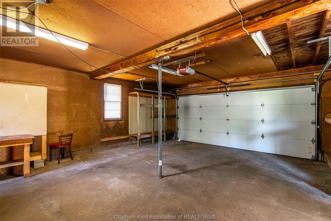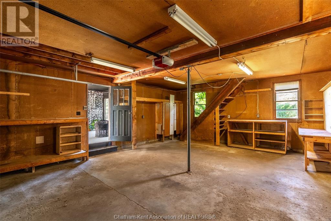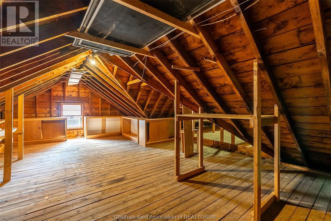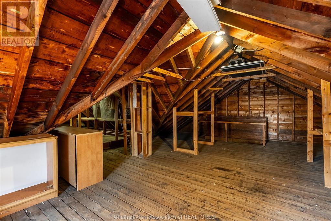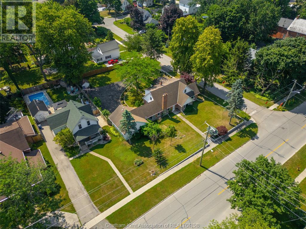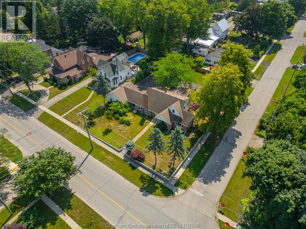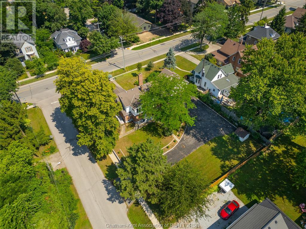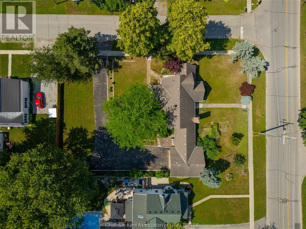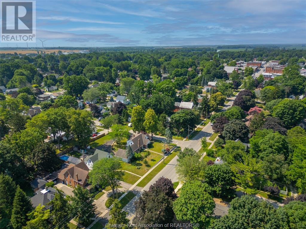89 MAIN STREET East - $599,000.00
89 MAIN STREET East - $599,000.00
Bed / Bath4 / 3 Full, 1 Half
Listing ID25016364
ConstructionAluminum/Vinyl, Br
FlooringCeramic/Porcelain,
FireplaceGas, Insert
ParkingGarage
Land Size105.61 X 165 / 0.4
TypeHouse
StatusFor sale
Property Details
Extended Features:
Features Double width or more driveway, Paved driveway, Rear DrivewayOwnership FreeholdCooling Central air conditioningFoundation Block, ConcreteHeating Forced air, FurnaceHeating Fuel Natural gas
Details:
Power of Sale Property. Well built, custom 1.5 storey full of character and thoughtful updates, perfectly situated on a spacious corner lot. Step inside to a beautifully renovated main floor that offers an elegant kitchen featuring striking quartz countertops with backsplash, sleek white cabinetry, a built-in server, centre island, and impressive large floor tiles that add a modern, luxurious touch. Adjacent to the kitchen, you’ll find a bright dining area and an inviting living room warmed by a cozy natural fireplace—perfect for relaxing or entertaining guests.The main floor also includes a spacious bedroom and a versatile additional room with its own separate entrance—ideal for another bedroom, den, home office, or small business setup.Upstairs, you'll find two generous bedrooms, each with its own 3-piece renovated ensuite for added privacy and convenience. One of the bedrooms features a cozy sunroom—an ideal spot for morning coffee while overlooking the serene backyard.The full basement adds even more living space, including a warm family room with a natural fireplace, a hidden “secret” room ideal as a hobby room, a 2-piece bath, lower-level laundry, and a charming room once styled as an English pub—ready to become your dream man cave, poker lounge, or games room.Brimming with charm, space, and possibilities, this unique property is ready to welcome its next chapter. Don’t miss your chance to own a home that blends comfort, character, and exceptional versatility.A 14’ x 13’ enclosed patio seamlessly connects the home to a double car garage, which features a loft space—ideal for transforming into a studio apartment, guest suite, or creative retreat. The Seller and Listing Agent make no representations or warranties. (id:4555)
LISTING OFFICE:
Nest Realty Inc., Jana Thompson
