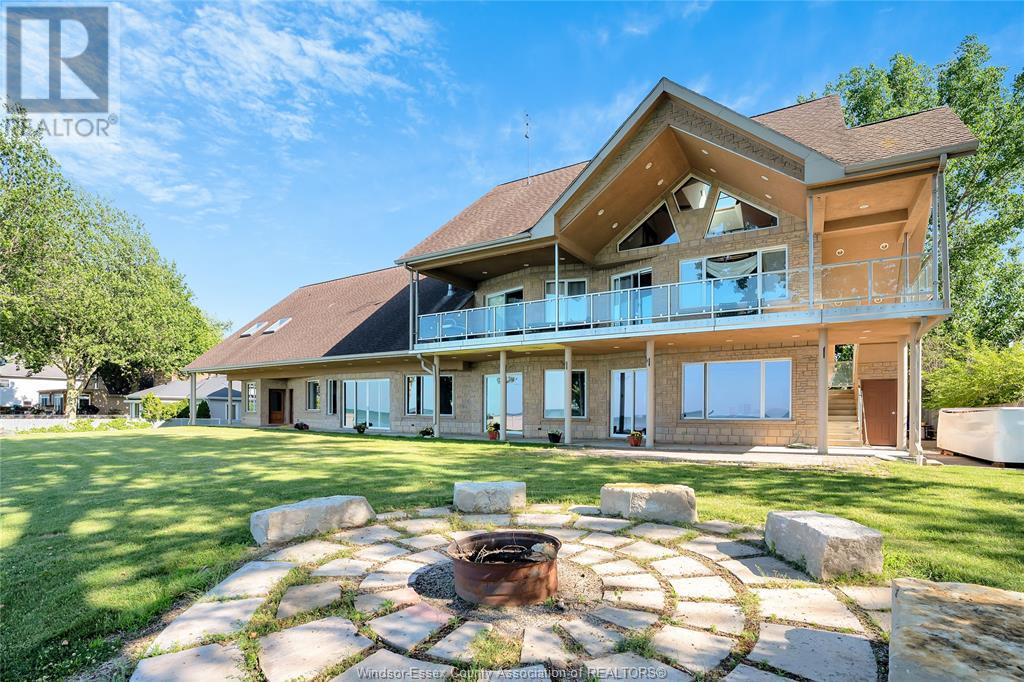331 CHARRON BEACH - $2,199,900.00
331 CHARRON BEACH - $2,199,900.00
Bed / Bath6 / 5 Full
Listing ID25016105
ConstructionConcrete/Stucco, S
FlooringCarpeted, Ceramic/
FireplaceGas, Insert
ParkingAttached Garage, G
Land Size150 X IRRGULAR / 1
TypeHouse
StatusFor sale
Property Details
Extended Features:
Features Circular Driveway, Concrete Driveway, Cul-de-sac, Double width or more driveway, Finished Driveway, Front Driveway, Paved drivewayOwnership FreeholdWater-front WaterfrontAppliances Cooktop, Dishwasher, Dryer, Garburator, Oven, Refrigerator, Stove, WasherCooling Central air conditioning, Fully air conditionedFoundation ConcreteHeating Boiler, Forced air, Furnace, Heat Recovery Ventilation (HRV)Heating Fuel Electric, Natural gas
Details:
Panoramic Lakefront Masterpiece on Lake St. Clair. Welcome to your year-round sanctuary, where every sunrise and sunset paints a new masterpiece across 150 feet of pristine shoreline. This custom-built, over 5,000 sq ft estate offers 6 bedrooms, 5 bathrooms, and flawless design, all wrapped in the tranquility of lakeside luxury. Key Features: Spectacular Waterfront Living: Enjoy a 110' covered concrete patio with direct access from every lake-facing room—perfect for morning coffee or evening wine with breathtaking views. Expansive, Light-Filled Design: Grand living area features soaring 25' ceilings, oversized windows, 18 skylights, and a warm, open concept ideal for cozy gatherings or entertaining in style. Chef’s Dream Kitchen: Featuring a 13' x 6' island, generous cabinetry, dual pantries, and an integrated fireplace flowing into the dining and living space. Spacious Bedrooms: Each room offers generous proportions, walk-in closets, and elegant lighting coves for added ambiance. Collector’s Garage: A 1,500 sq ft heated, 3-bay garage plus a 4th utility bay—ideal for car enthusiasts, hobbyists, or workshop space. Optional 1,200 sq ft loft above for future expansion. Private Upper-Level Apartment: Complete with separate entrance and covered balcony—ideal for guests, in-laws, or rental income. Four-Season Lifestyle: Boating, kayaking, and swimming in summer; skating and snowmobiling in winter—all from your backyard. Built to Last: Over-engineered construction with superior mechanicals, insulation, and materials throughout—crafted with meticulous attention to detail. Set on an expansive triple lot, this rare lakefront masterpiece isn’t just a home—it’s a lifestyle. Schedule your private showing today and experience the luxury of life on Lake St. Clair. (id:4555)
LISTING OFFICE:
RE/MAX Preferred Realty Windsor, K.R.(bob) Kella
, Jump Realty Inc., Elica Berry











































