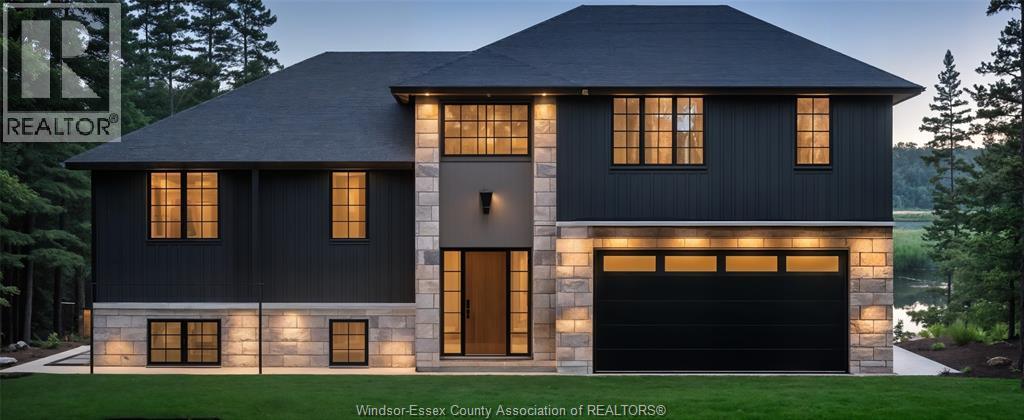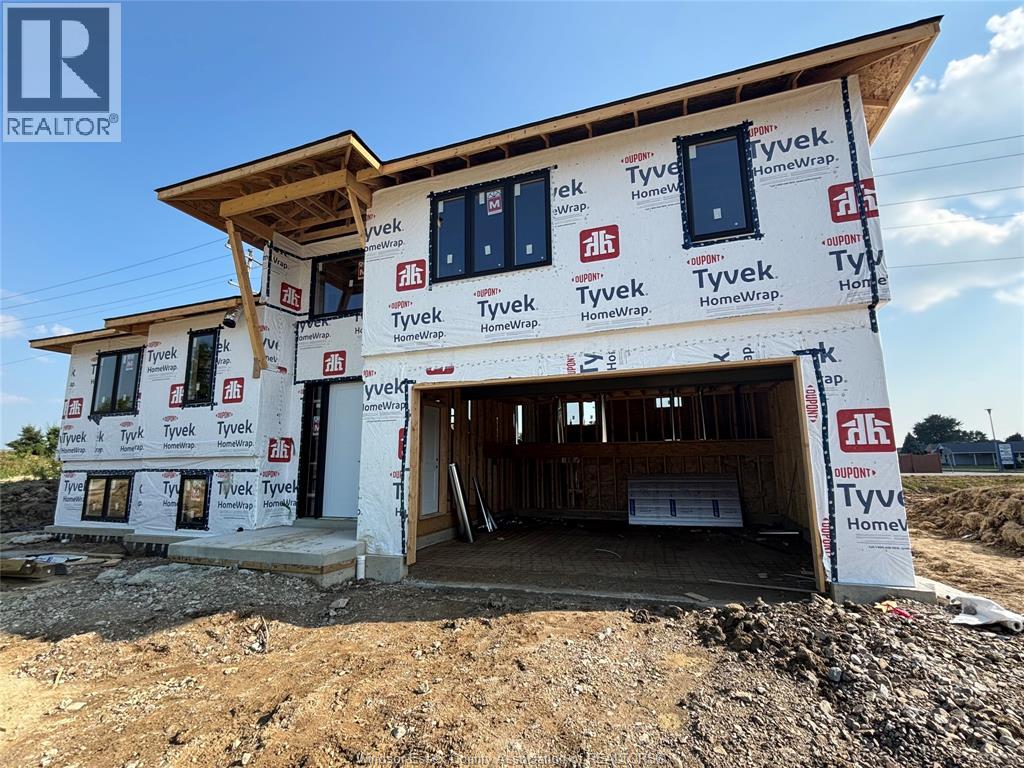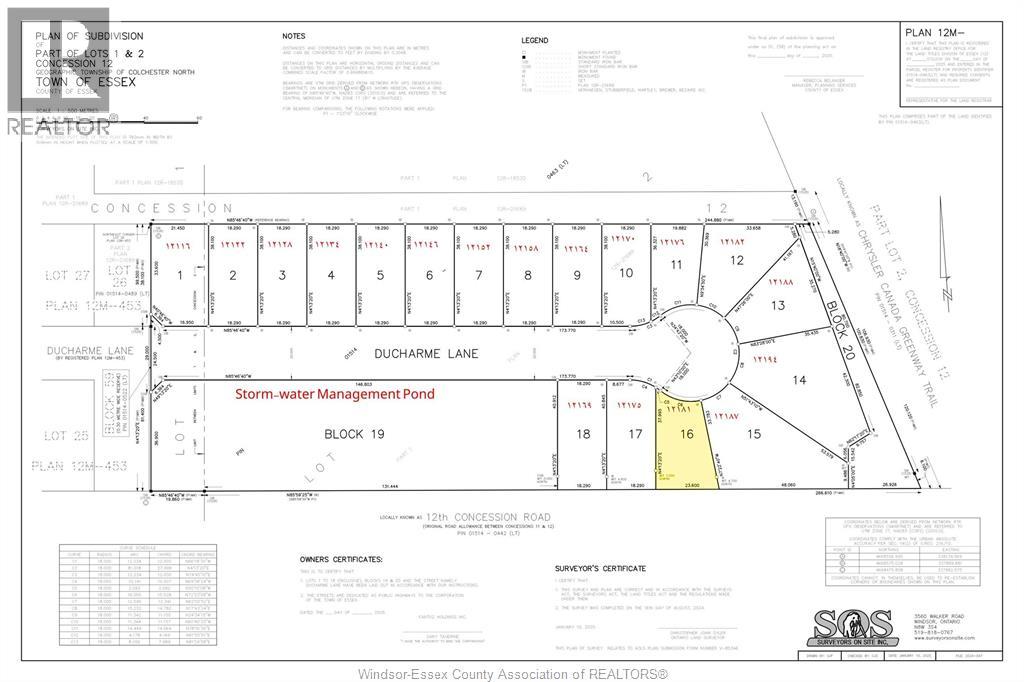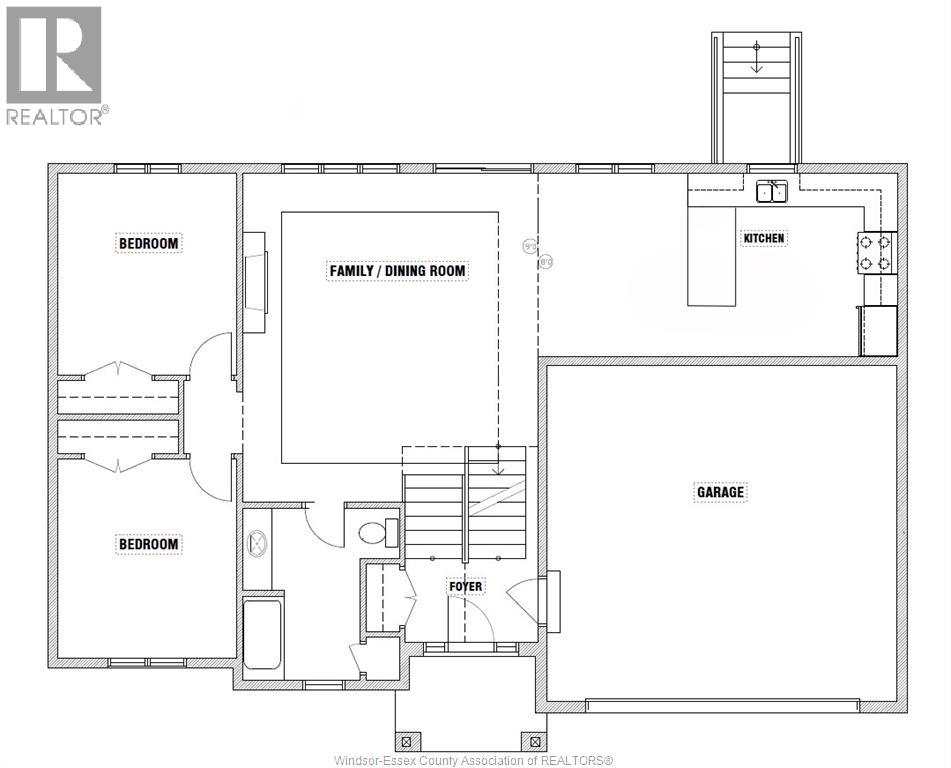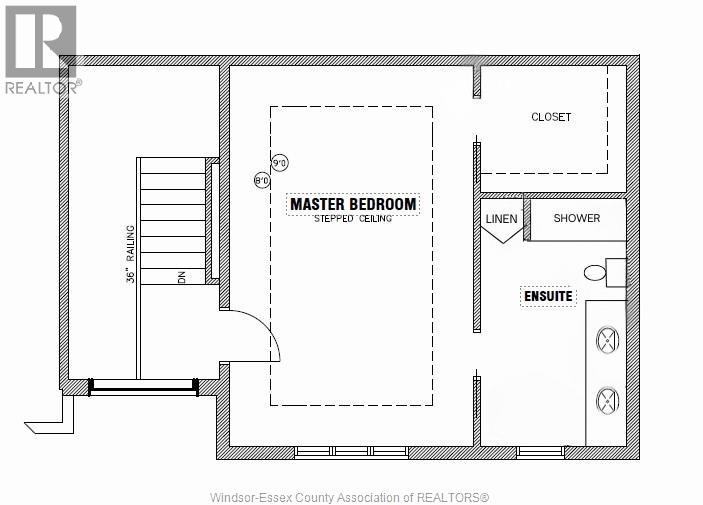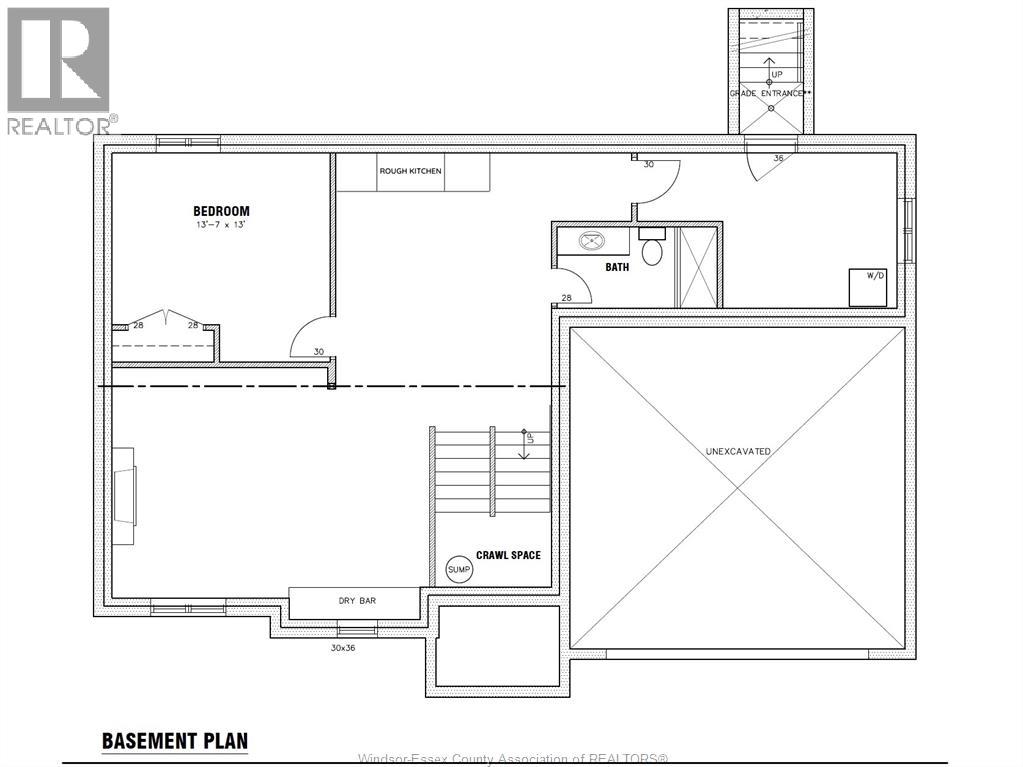12181 DUCHARME - $899,888.00
12181 DUCHARME - $899,888.00
Bed / Bath4 / 3 Full
Listing ID25015990
StyleRaised Ranch w/ Bo
ConstructionBrick, Other, Ston
FlooringCeramic/Porcelain,
ParkingAttached Garage, G
Land Size56.43 X IRREG / 0
TypeHouse
StatusFor sale
Property Details
Extended Features:
Features Double width or more driveway, Front Driveway, Gravel DrivewayOwnership FreeholdCooling Central air conditioningFoundation ConcreteHeating Forced airHeating Fuel Natural gas
Details:
Raised Ranch with Bonus Room CURRENTLY Being Built in a Quiet Cul-De-Sac in McGregor, ON. This home will boast an exterior of LP Smart Side board & batten, stone, and brick, promising incredible curb appeal. Step inside your future home, where an open-concept layout blends modern design with superior craftsmanship. The main floor will have a warm and inviting feeling opening up to a large living room showcasing a stepped ceiling w/rope lighting and a cozy fireplace with custom mantle. Across the living room you’ll find the Custom Kitchen w/ WALNUT cabinets and QUARTZ PENINSULA countertop. The main level also features 2 bedrooms separated by a full bath and custom open riser oak stairs leading up to an impressive master bedroom w/ensuite and walk-in closet above the garage. The master bedroom will include a stepped ceiling w/rope lighting, large windows, a walk-in closet with custom built-ins and a luxurious ensuite with a custom ceramic shower, 70” walnut double vanity and heated floors. This home is thoughtfully designed for seamless living, incorporating a practical grade entrance for easy access and versatile lower-level possibilities which include a bedroom, full bath, dry bar and roughed-in Kitchen. This home also includes walnut vanities with quartz countertops in all bathrooms, a grand 8ft fibreglass front door and all other exterior doors being fibreglass to match. This location provides serene suburban living with convenient access to amenities within a 10 min drive in any direction. Please reach out to Team Cush for Drawings and more information 519-965-6666. (id:4555)
LISTING OFFICE:
Pinnacle Plus Realty Ltd., John Bouffard
