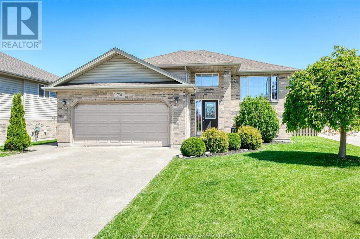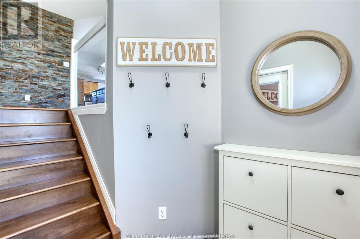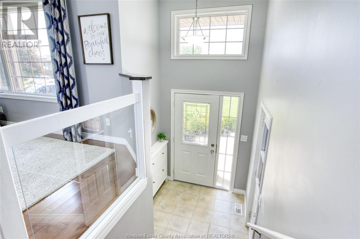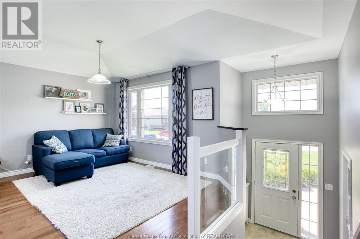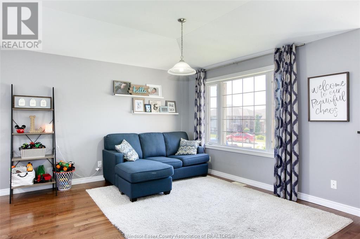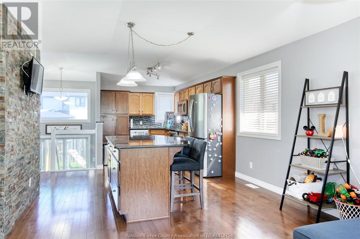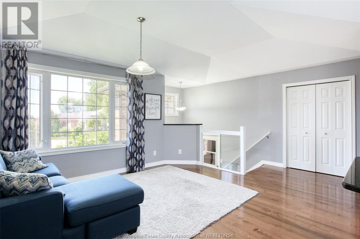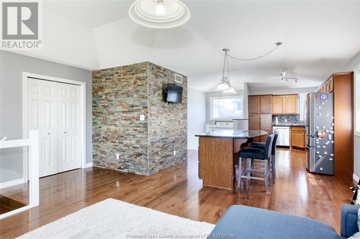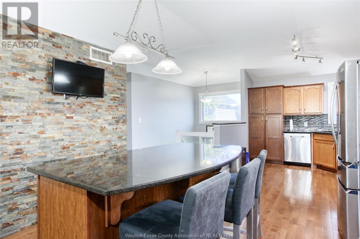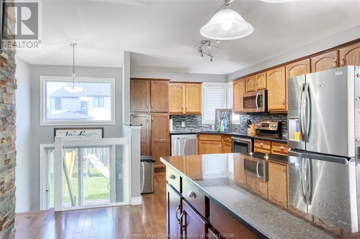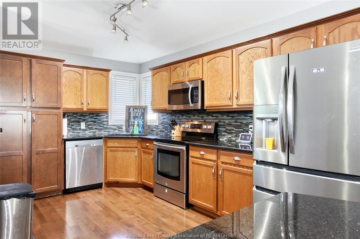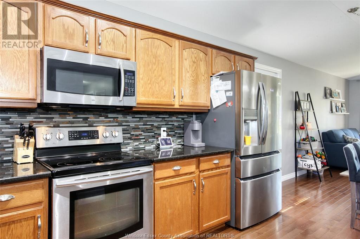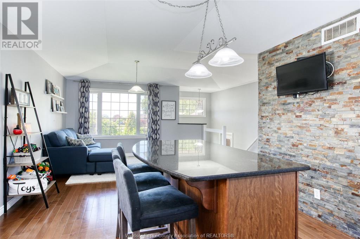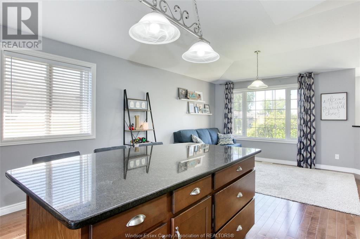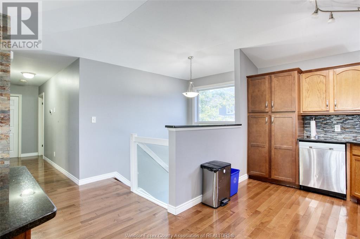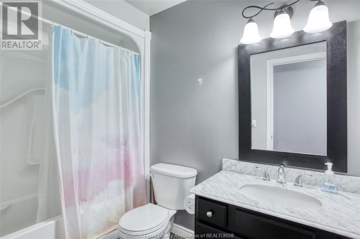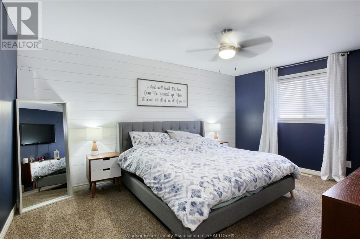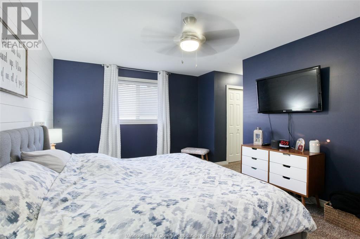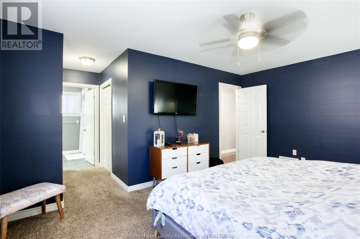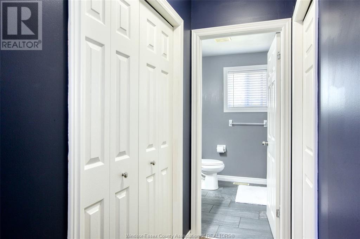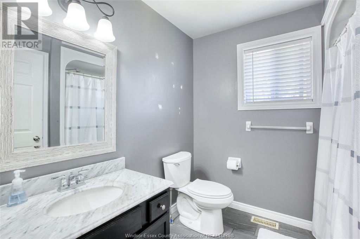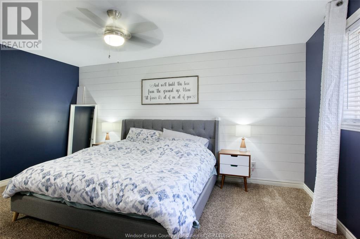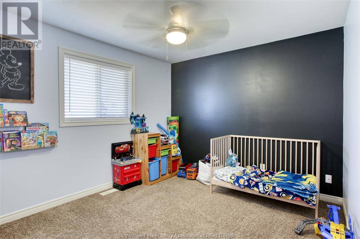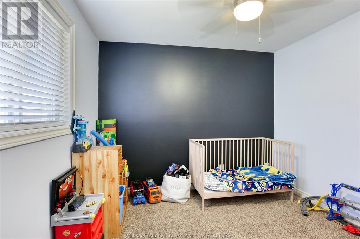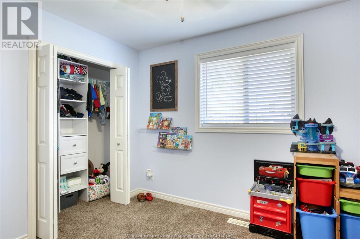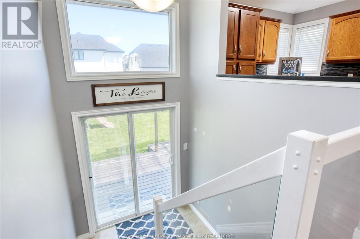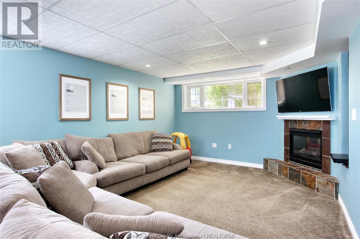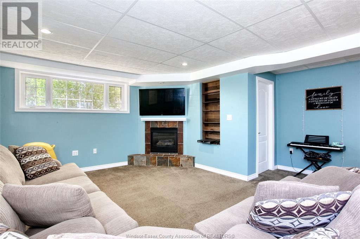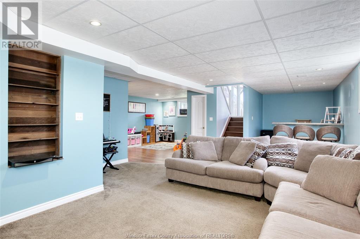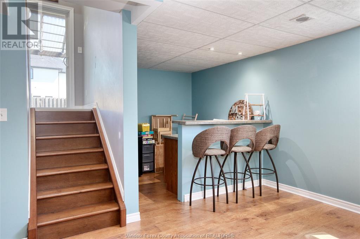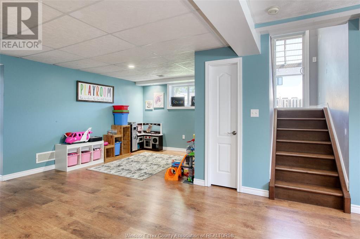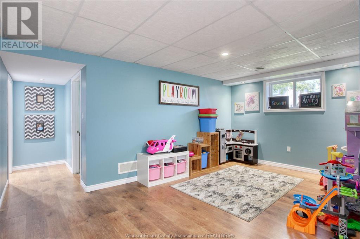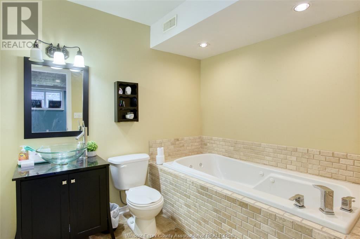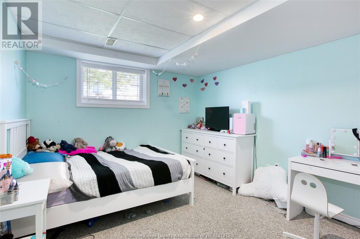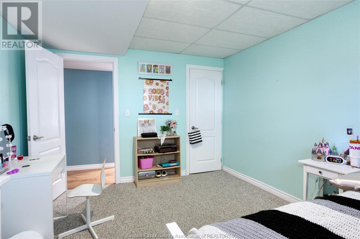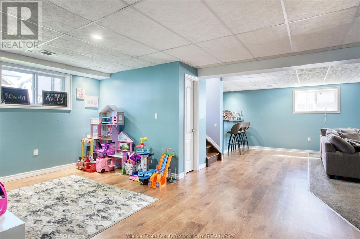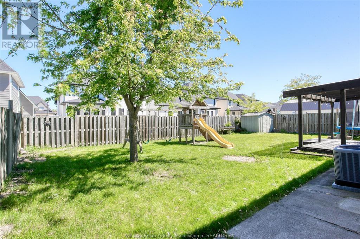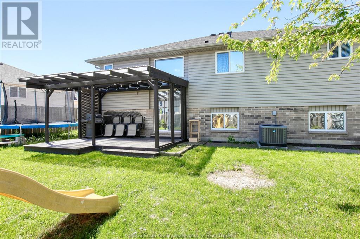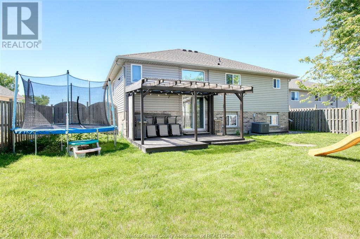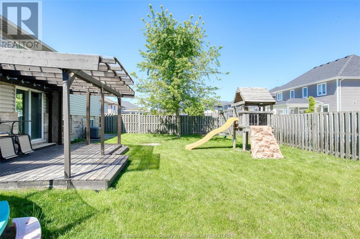726 HELENA CRESCENT - $589,000.00
726 HELENA CRESCENT - $589,000.00
Bed / Bath3 / 3 Full
Listing ID25015904
ConstructionAluminum/Vinyl, Br
FlooringCarpeted, Ceramic/
FireplaceGas, Insert
ParkingGarage, Inside Ent
Land Size58.92 X 123.83 FT
StatusFor sale
Property Details
Extended Features:
Equipment Air Conditioner, FurnaceFeatures Concrete DrivewayOwnership FreeholdRental Equipment Air Conditioner, FurnaceAppliances Dishwasher, Microwave Range Hood Combo, Refrigerator, StoveConstruction Style Split Level Split levelCooling Central air conditioningFoundation ConcreteHeating Forced air, FurnaceHeating Fuel Natural gas
Details:
Charming family home in Belle River! Uniquely laid-out home located in one of Belle River's most family-friendly neighborhoods! With 4 bdrms, 3 baths, and one of the nicest raised ranch floor plans around, this home offers the perfect mix of comfort and functionality, perfect for families of all sizes located on a quiet crescent, with park across the street, walking distance to schools and day care. The bright and open main level features spacious living and dining areas, well-sized bedrooms, and a primary suite with its own ensuite. The finished basement adds even more living space-a rec room with bar, play area, 1 bdrm and laundry. Enjoy easy outdoor access from the lower rear landing-not your typical raised ranch top deck, just step out and relax. Outside there's a spacious yard, a 2-car garage, and a great neighborhood vibe, close to all the local amenities Bell River has to offer. If you're looking for a move-in ready home with room to grow, this one's definitely worth a look! (id:4555)
LISTING OFFICE:
RE/MAX Preferred Realty Windsor, Karrie Thrasher
