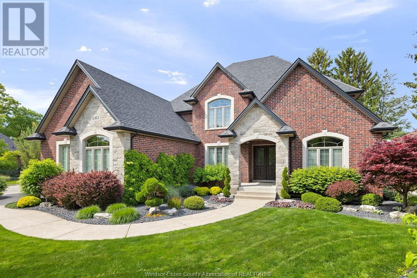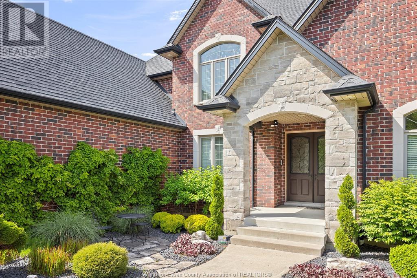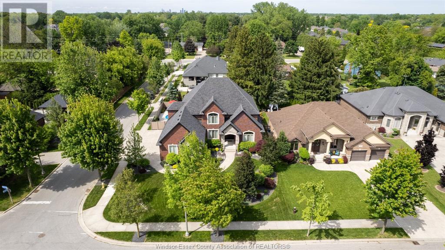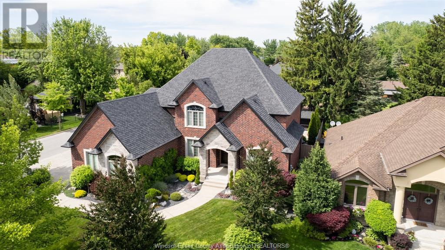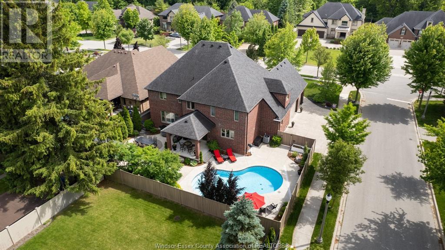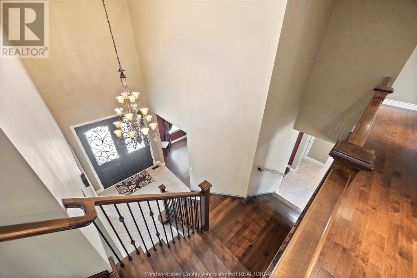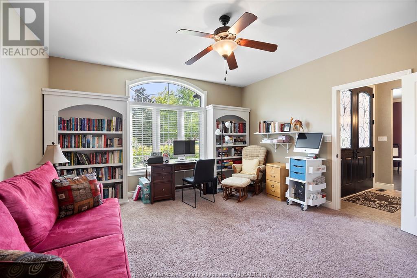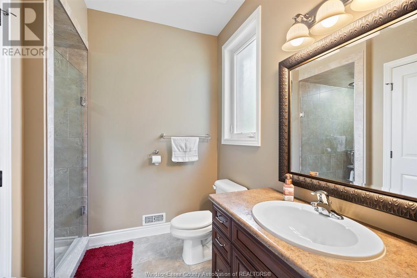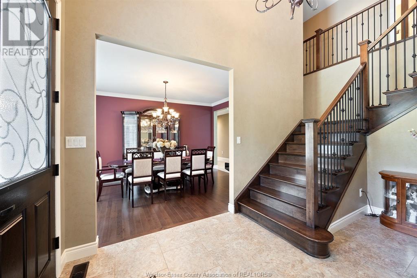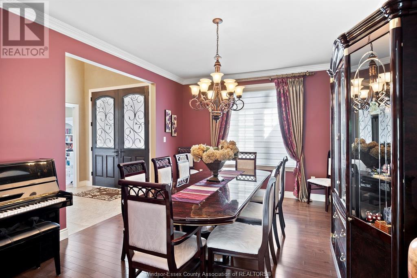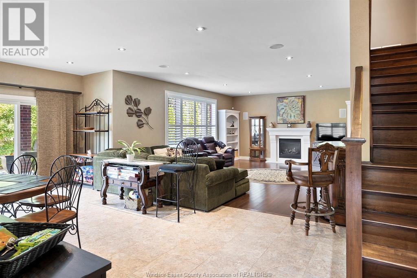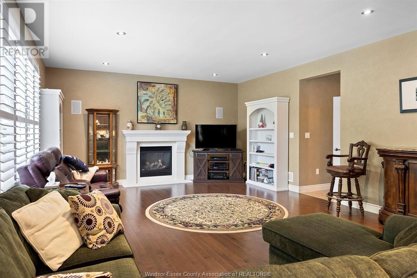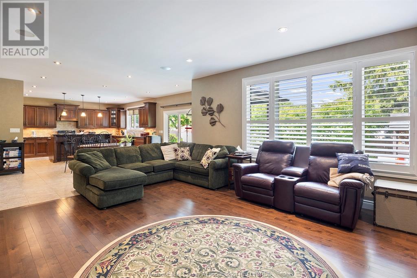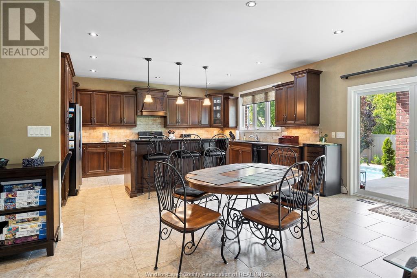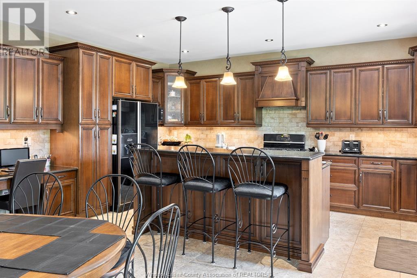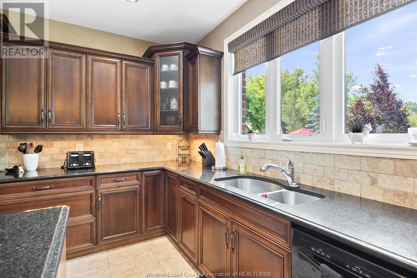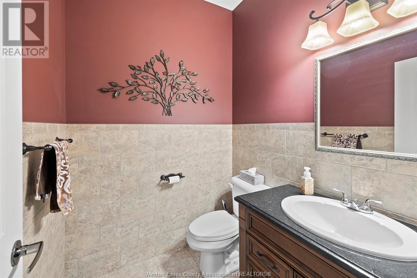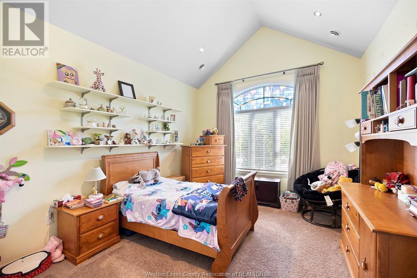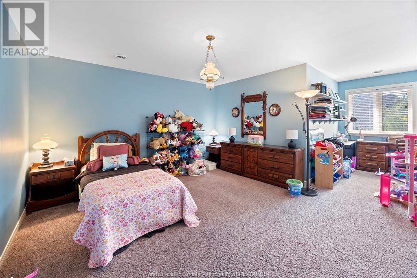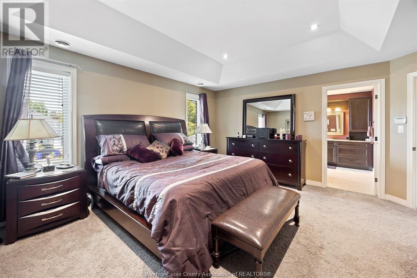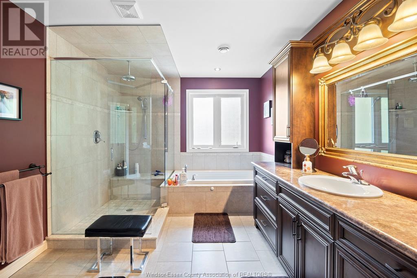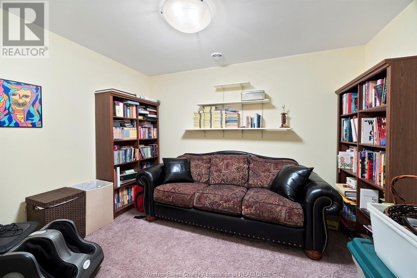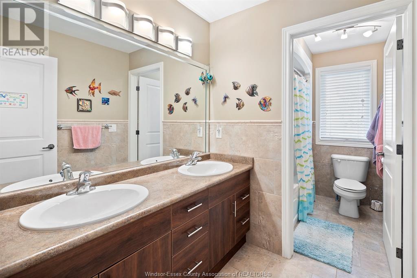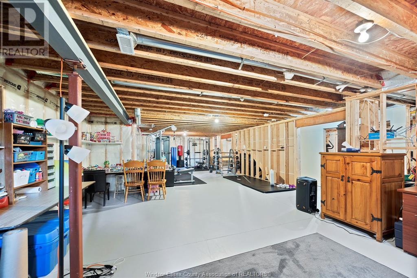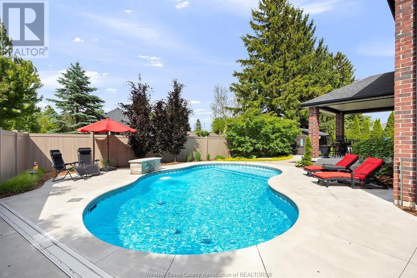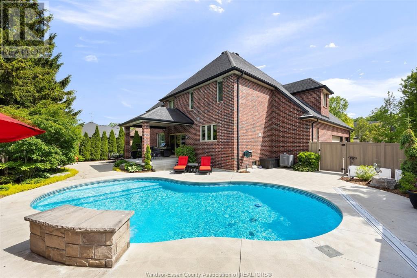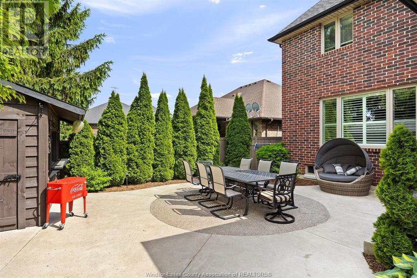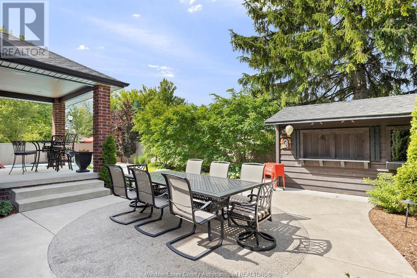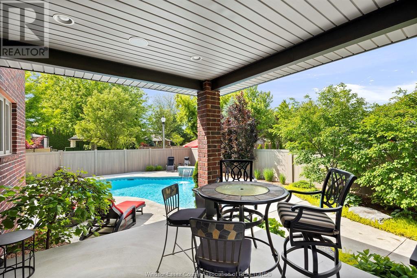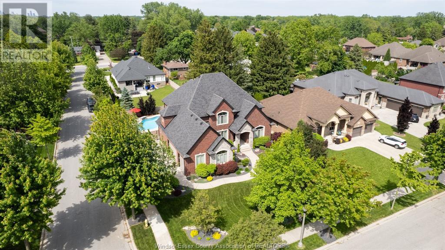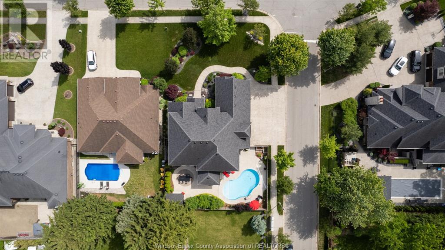1363 TUSCANY OAKS DRIVE - $1,600,000.00
1363 TUSCANY OAKS DRIVE - $1,600,000.00
Bed / Bath5 / 3 Full, 1 Half
Listing ID25013478
ConstructionBrick, Stone
FlooringCarpeted, Ceramic/
FireplaceGas, Direct vent
PoolInground pool, Poo
ParkingAttached Garage, G
Land Size80X138 FT
TypeHouse
StatusFor sale
Property Details
Extended Features:
Features Concrete Driveway, Cul-de-sac, Double width or more driveway, Finished Driveway, Side DrivewayOwnership FreeholdAppliances Central Vacuum, Dishwasher, Dryer, Refrigerator, Stove, WasherCooling Central air conditioningFoundation ConcreteHeating Forced air, Furnace, Heat Recovery Ventilation (HRV)Heating Fuel Natural gas
Details:
Welcome to 1363 Tuscany Oaks—a dream address for your growing family! This stunning 2-storey brick & stone home, custom built by Timberland Homes and lovingly maintained by its original owners, sits proudly on a beautifully landscaped corner lot in one of LaSalle’s most sought-after neighbourhoods. Designed with families in mind, this 5-bedroom home offers approx. 3900 sq ft of functional living space. The open-concept main floor features a spacious solid oak kitchen w/granite, eating area, and cozy family room with fireplace—perfect for everyday living and entertaining. Enjoy the convenience of main floor laundry, a mudroom, and a unique main floor bedroom with ensuite— ideal for guests, in-laws, or a nanny. Upstairs, you’ll find 4 generously sized bedrooms, including a luxurious primary suite with walk-in closet, ensuite, and a bonus den/sitting area. Dual staircases add to the home’s custom charm. Step outside to your private backyard oasis featuring a heated inground sports pool (2021) w/cushioned lined stairs, fenced yard, covered porch, and patio. Other highlights include a 3-car garage, HRV, steam humidifier, heated bathroom flooring and a full basement ready for your finishing touch. Appliances included—even a sauna! Close to top-rated schools, scenic trails, Essex Golf, shopping, and the U.S. border. Flexible possession available—make this exceptional family home yours today! (id:4555)
LISTING OFFICE:
Manor Realty Ltd. Brokerage, Tina Pickle

