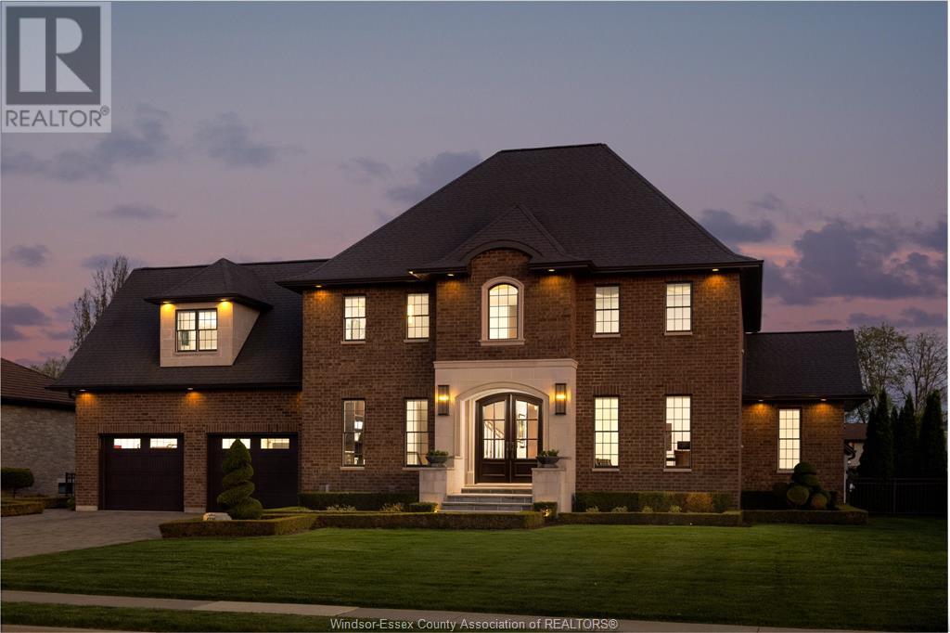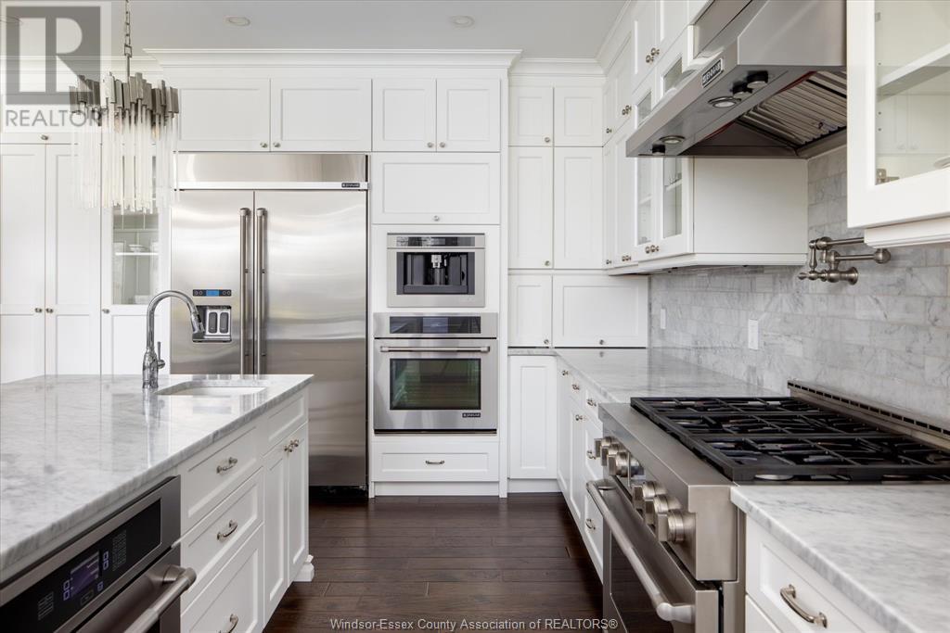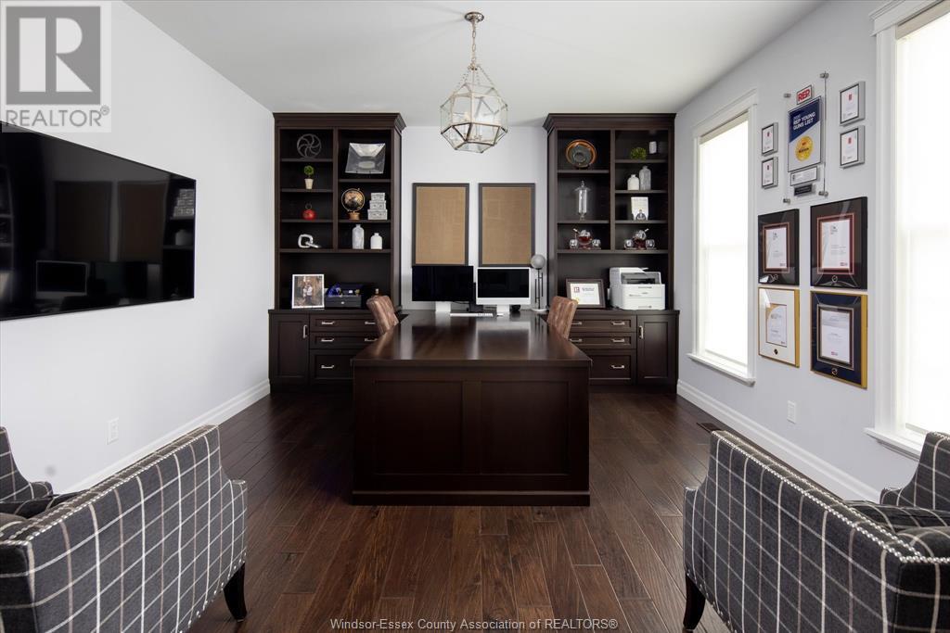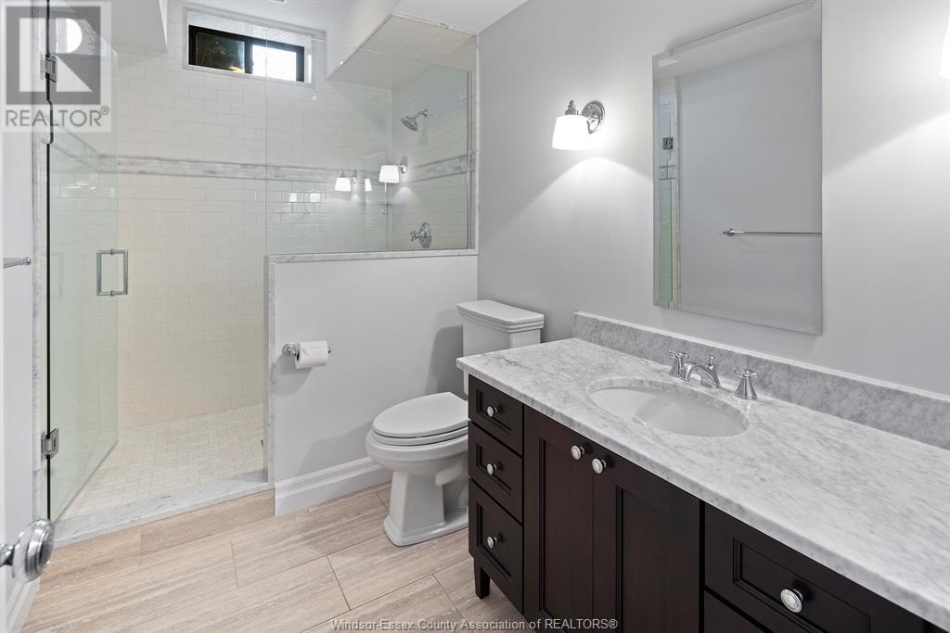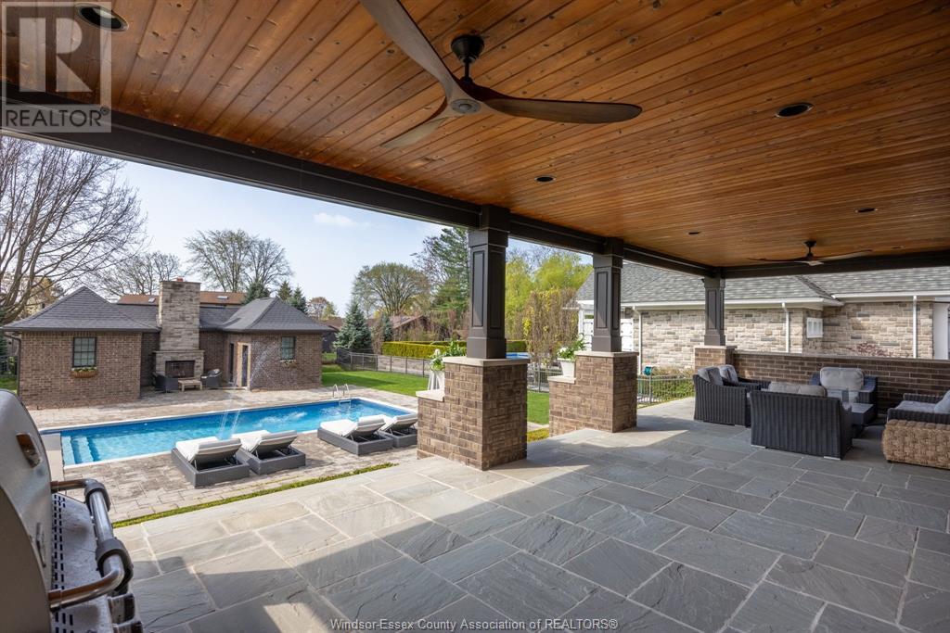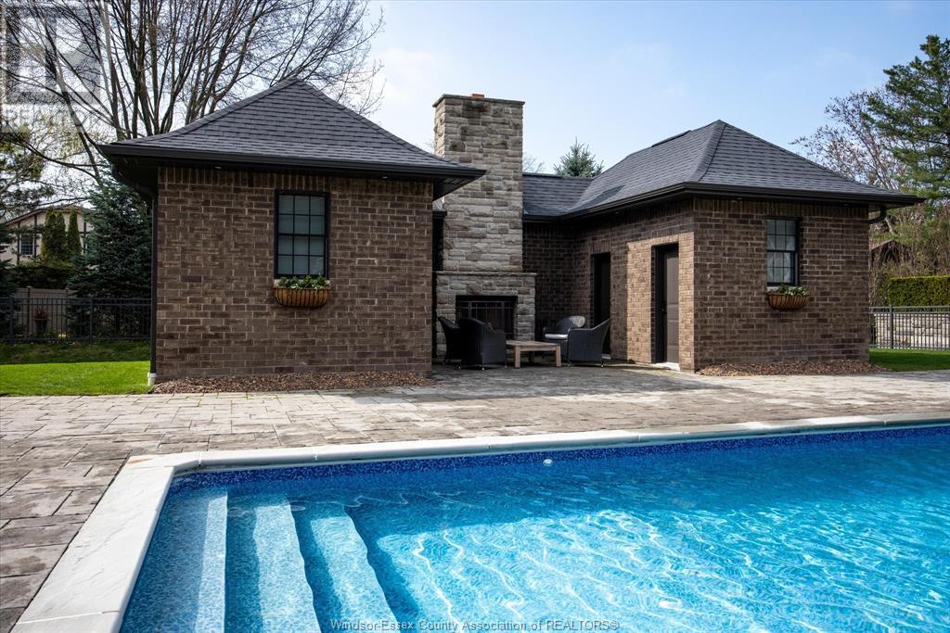11 HOUSTON AVENUE - $2,349,000.00
11 HOUSTON AVENUE - $2,349,000.00
Bed / Bath5 / 4 Full, 1 Half
Listing ID25012207
ConstructionBrick, Stone
FlooringCarpeted, Ceramic/
FireplaceGas, Wood, Convent
PoolInground pool, Poo
ParkingGarage, Heated Gar
Land Size100X200 FT
TypeHouse
StatusFor sale
Property Details
Extended Features:
Features Double width or more driveway, Finished Driveway, Front Driveway, Interlocking DrivewayOwnership FreeholdAppliances Dishwasher, Dryer, Freezer, Microwave, Oven, Stove, Two Refrigerators, WasherCooling Central air conditioningFoundation ConcreteHeating Forced air, FurnaceHeating Fuel Natural gas
Details:
Welcome to your dream home in prestigious Timbercreek Estates. An executive 2-storey masterpiece where every detail has been meticulously designed. Offering approx. 6,500 sq ft of finished living space, this custom-built home features 5 spacious bedrooms and 5 luxurious bathrooms. Step inside to soaring ceilings, solid core doors, and stunning solid hickory hardwood flooring throughout. The heart of the home is a high-end chef's kitchen complete with JennAir appliances, a hidden walk-in pantry, and elegant finishes. The main floor also includes a custom office with built-in cabinetry and a gorgeous living space that seamlessly blends comfort and sophistication. Retreat to the primary suite featuring a custom walk-in closet and a spa-like marble ensuite. 3 separate heating and cooling zones ensure maximum comfort on each level, including the primary bedroom. The fully finished lower level boasts 9-ft ceilings, an elegant wet bar, and the same premium finishes as the main living areas. Outside, enjoy a resort-style backyard designed for entertaining with a large covered porch, natural outdoor fireplace, and a saltwater Roman-style sports pool. Pool house features a kitchenette, living area, changing room and full bathroom. The 2.5-car garage is heated, cooled, and finished with epoxy flooring and custom cabinetry. This is luxury living at its finest. Don't miss your opportunity to call this one-of-a-kind property home! (id:4555)
LISTING OFFICE:
Royal LePage Binder Real Estate, T.J. Nehmetallah
