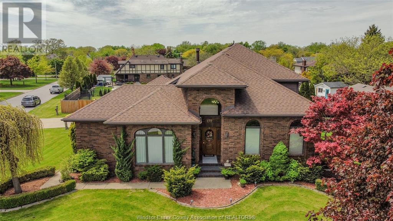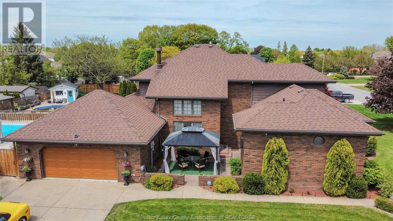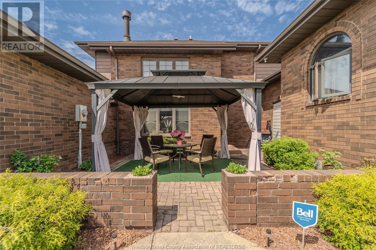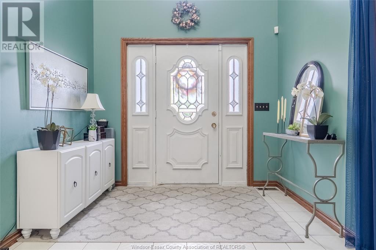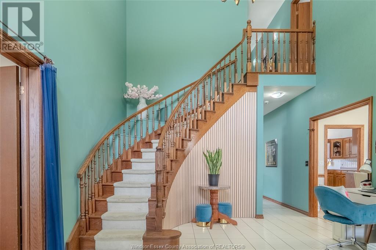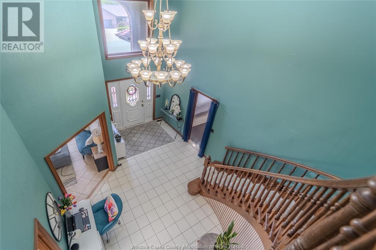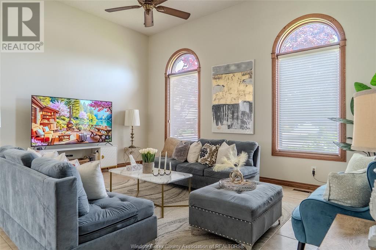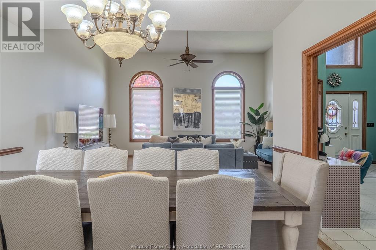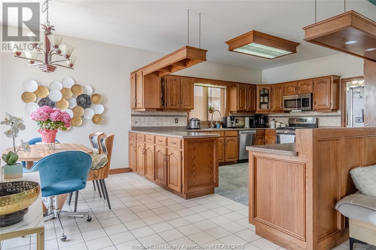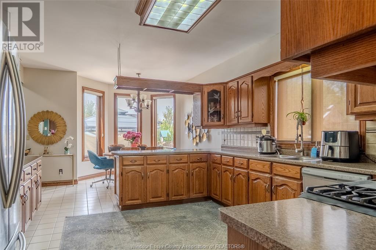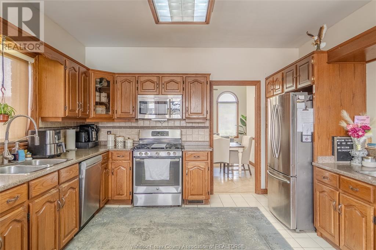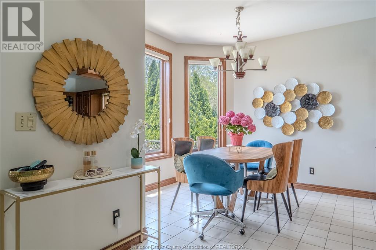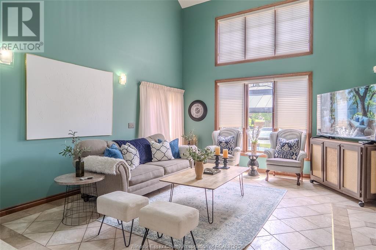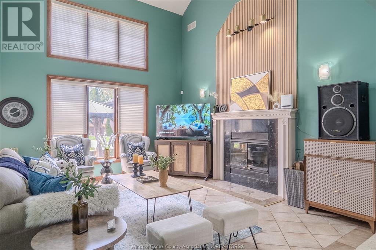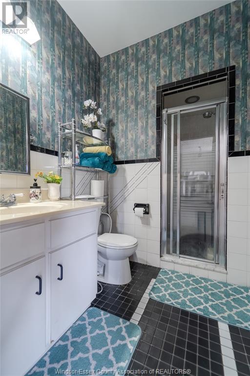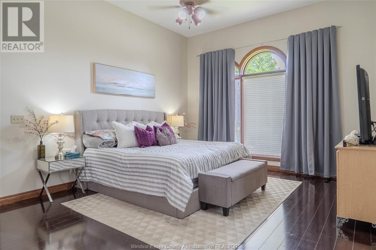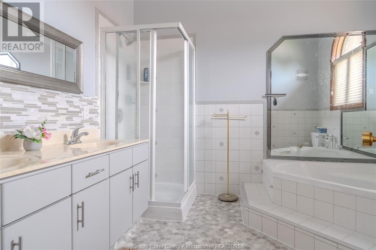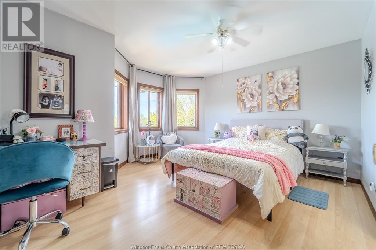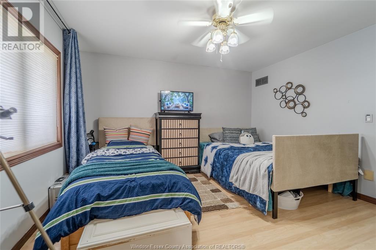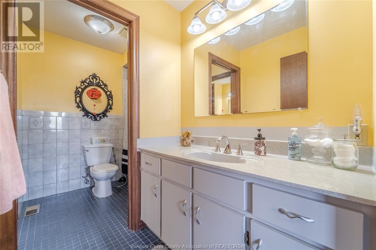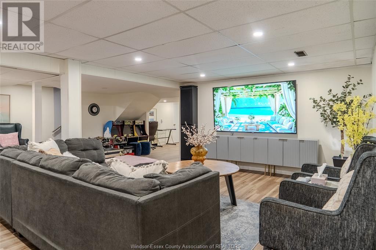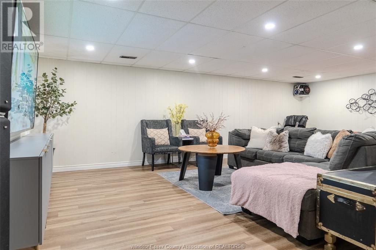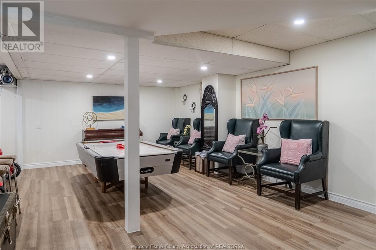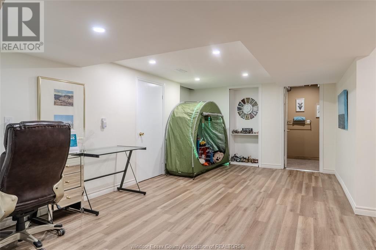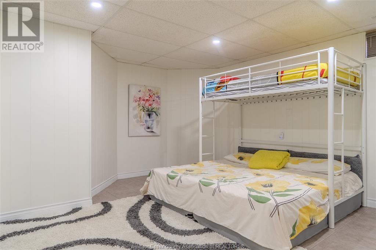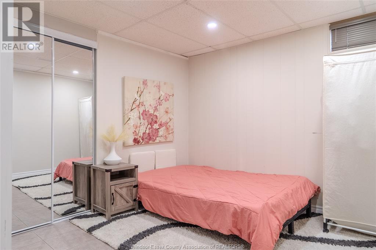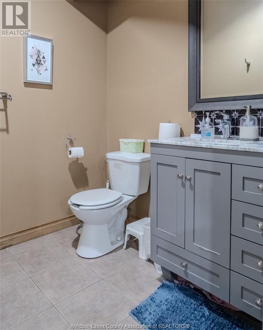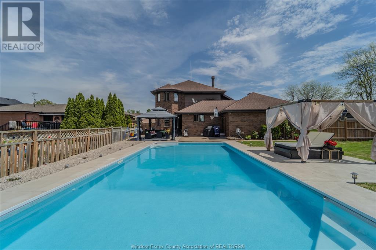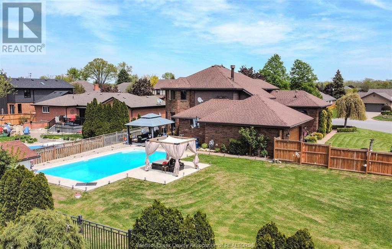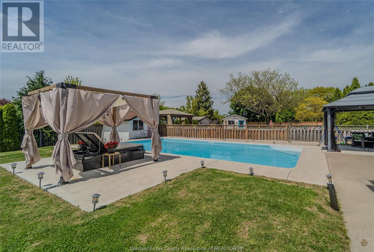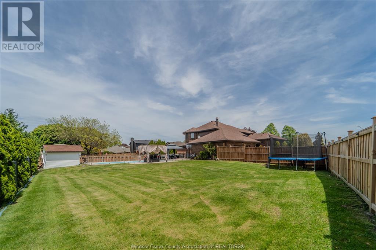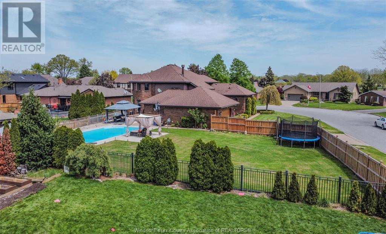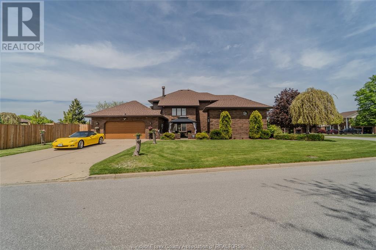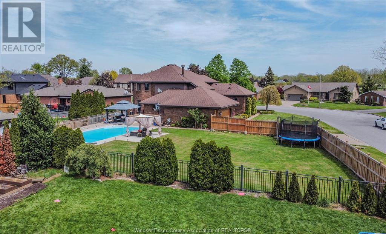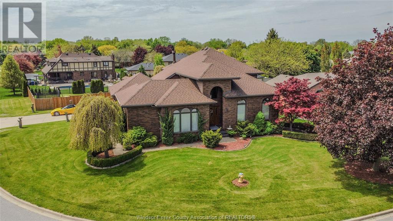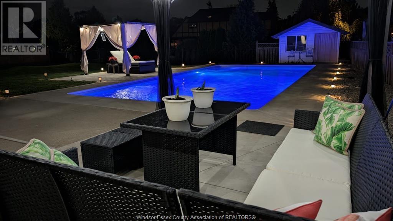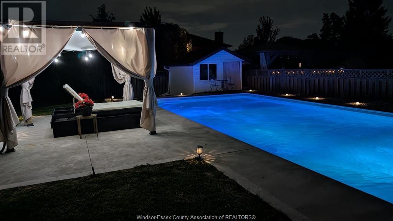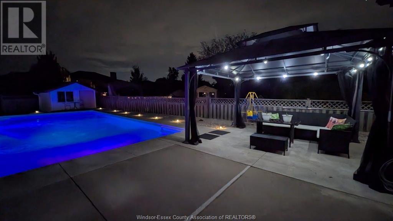172 POINTE WEST - $899,900.00
172 POINTE WEST - $899,900.00
Bed / Bath5 / 3 Full, 1 Half
Listing ID25011933
ConstructionBrick
FlooringCeramic/Porcelain,
FireplaceWood, Insert
PoolInground pool, Poo
ParkingAttached Garage, G
Land Size72.21 X Irreg / 0.
TypeHouse
StatusFor sale
Property Details
Extended Features:
Features Double width or more driveway, Finished Driveway, Paved drivewayOwnership FreeholdWater-front Waterfront nearbyAppliances Dishwasher, Dryer, Garburator, Microwave Range Hood Combo, Refrigerator, Stove, WasherCooling Central air conditioningFoundation BlockHeating Forced air, FurnaceHeating Fuel Natural gas
Details:
Welcome to 172 Pointe West Dr, Amherstburg Situated on a spacious 1/3 acre corner lot in one of Amherstburg’s most exclusive and prestigious neighbourhoods, this stunning custom-built two-storey home offers over 4,300 sq. ft. of beautifully finished living space just steps from Pointe West Golf & Country Club. This elegant residence features 5 bedrooms and 3.5 bathrooms, thoughtfully designed with luxurious finishes throughout. Step into a grand foyer with soaring ceilings and a sweeping spiral staircase, leading to formal living and dining rooms perfect for entertaining. The custom kitchen offers abundant counter space, a generous eat-in area, and overlooks the impressive 18' x 36' heated inground pool (2022) — ideal for summer relaxation. Adjacent to the kitchen, a cozy family room with a natural fireplace opens to a private side terrace, creating a seamless indoor-outdoor living experience. The main-floor primary suite includes a spacious walk-in closet and a luxurious 5-piece ensuite. Convenient main-floor laundry adds to the home's functionality. Upstairs, you’ll find two large bedrooms connected by a stylish Jack and Jill bathroom. The recently finished lower level expands your living space with a massive recreation room, games area, two additional bedrooms, and a half bathroom — perfect for guests or multi-generational living. The fully fenced yard is a private oasis, ideal for hosting gatherings or simply enjoying the outdoors. This exceptional home combines timeless design with modern amenities in a prime location. Don't miss this rare opportunity to live in one of Amherstburg’s finest communities. Furnace. A/C approx. 2022. Pls see docs for more information. Call Today! (id:4555)
LISTING OFFICE:
Keller Williams Lifestyles Realty, Sara Laporte
