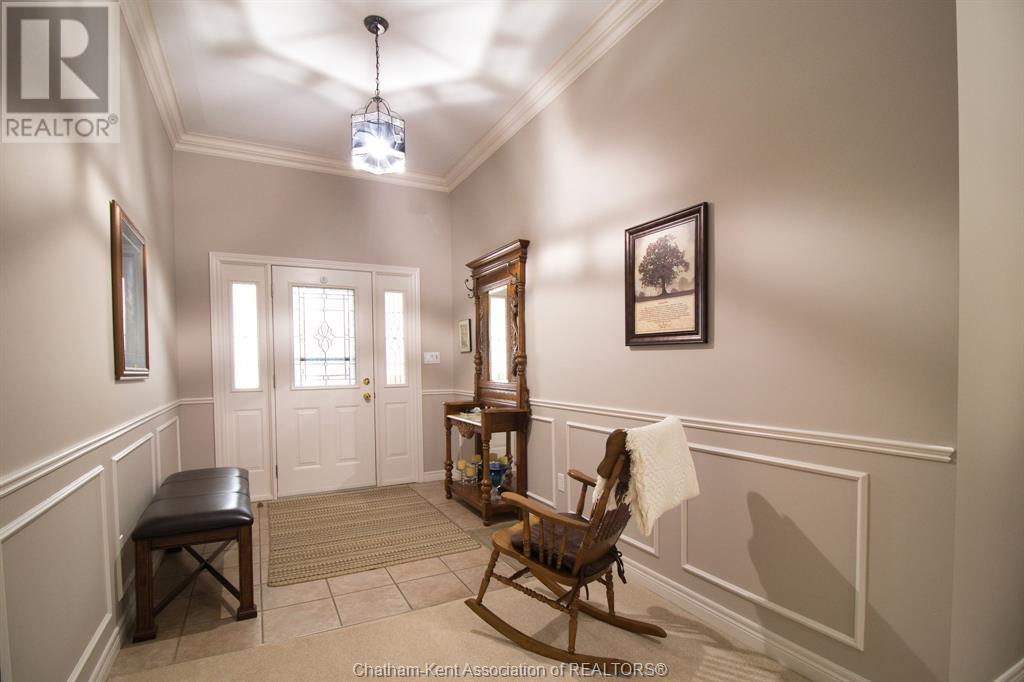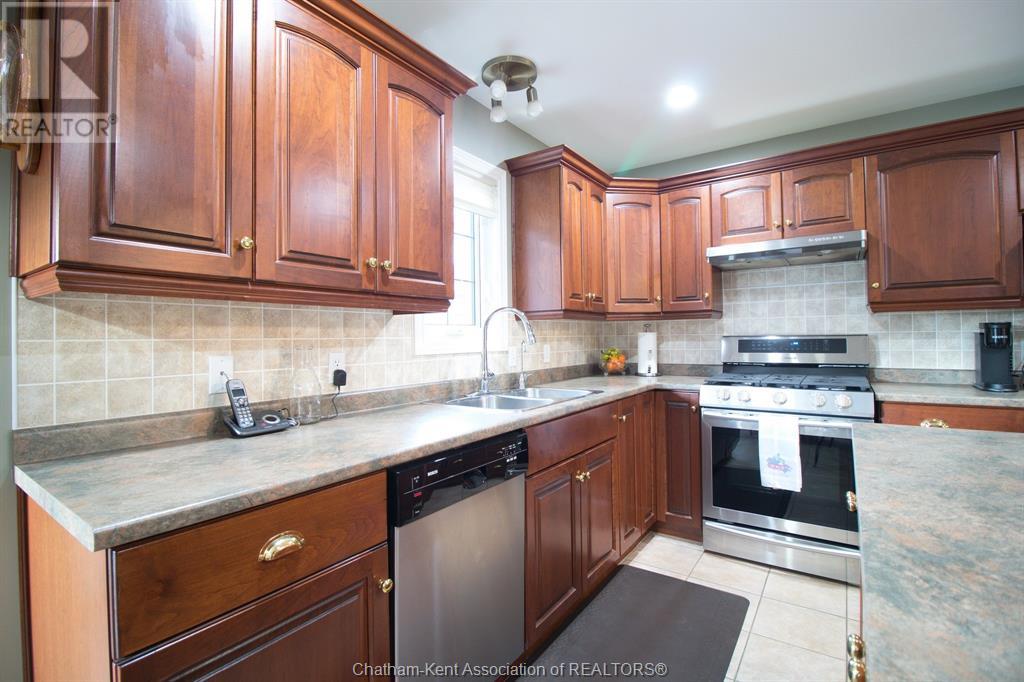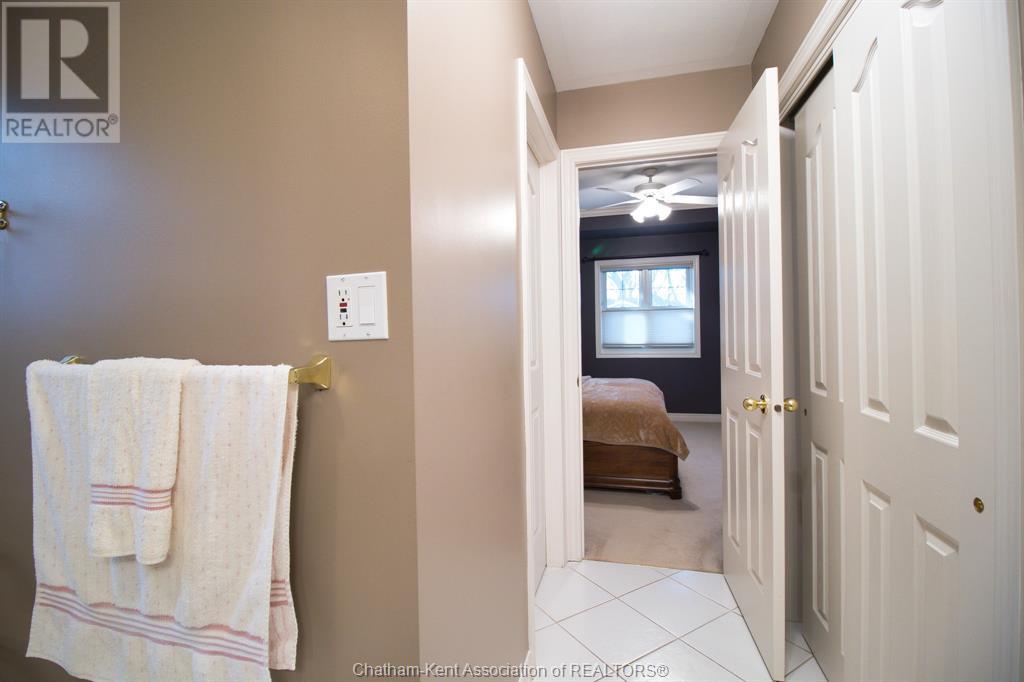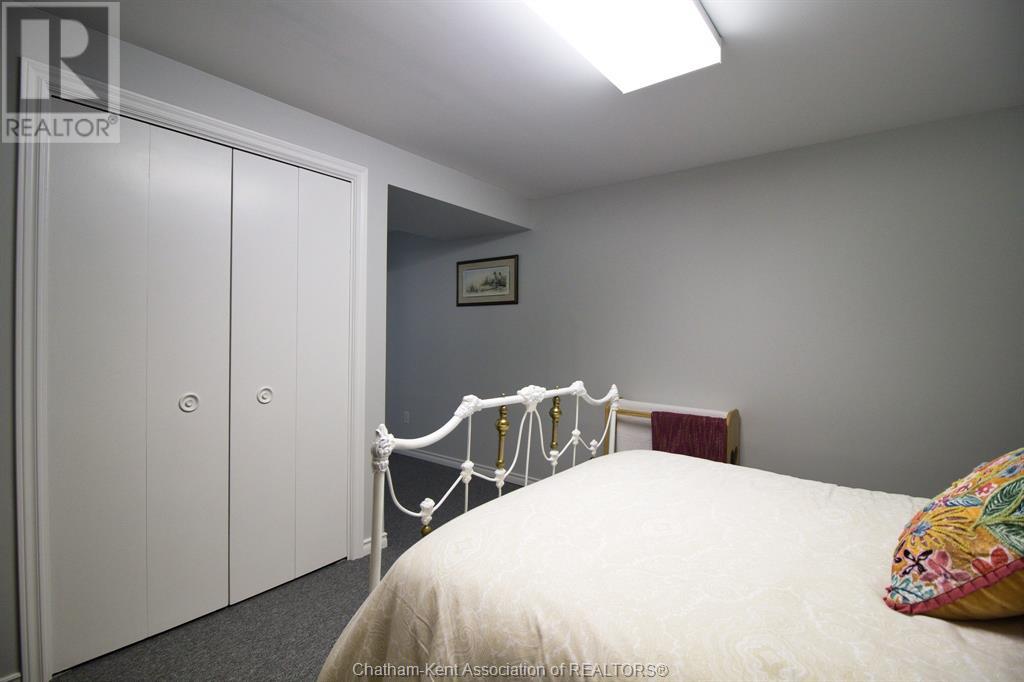12 Paxton DRIVE - $709,900.00
12 Paxton DRIVE - $709,900.00
Bed / Bath4 / 3 Full, 1 Half
Listing ID25005220
StyleBungalow, Ranch
ConstructionBrick
FlooringCarpeted, Ceramic/
FireplaceGas, Direct vent
ParkingAttached Garage, G
Land Size80.28XIrregular
TypeHouse
StatusFor sale
Property Details
Extended Features:
Features Concrete Driveway, Double width or more drivewayOwnership FreeholdAppliances Dishwasher, Dryer, Microwave, Refrigerator, Stove, WasherFoundation ConcreteHeating Forced airHeating Fuel Natural gas
Details:
Absolutely immaculate, large ranch backing onto walking path. Open concept main floor 3+1 bedrooms, primary suite has large ensuite and his & her closets. There are 3 full baths and 1 2 pc bath. Relax in the 3 season sunroom off the kitchen eating area. Finished lower level with family room, office, hobby room, beautiful large 3 pc bath (2024) and a bedroom. Also a very large workshop and much storage. Many updates include steel roof (2009) all windows replaced, newer concrete driveway and walkway. Hot water tank is owned (2023). FAG/CA both new July 2021. Sump pump with water backup (2023). New eaves & gutter guards (2020). Home has an alarm system (not monitored). Showing through Touchbase with no showing Tuesday or Thursday 1-3 P.M. (id:4555)
LISTING OFFICE:
Royal Lepage Peifer Realty Brokerage, Cindy Weaver










































